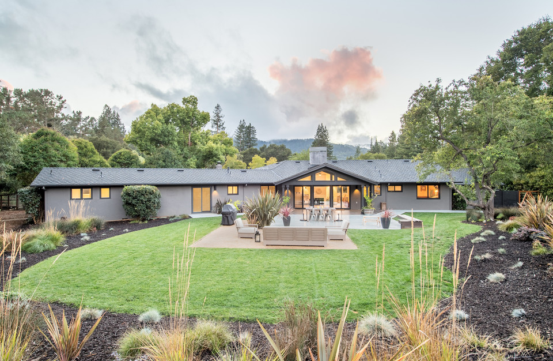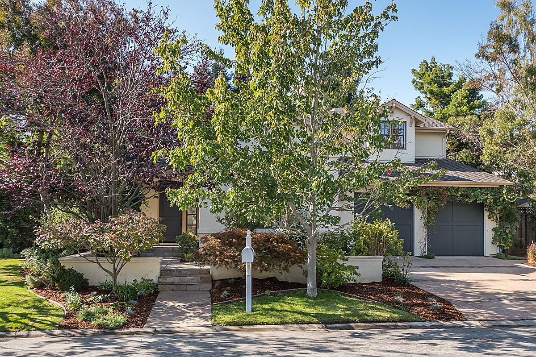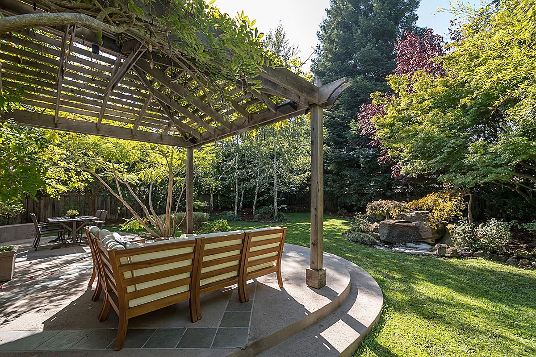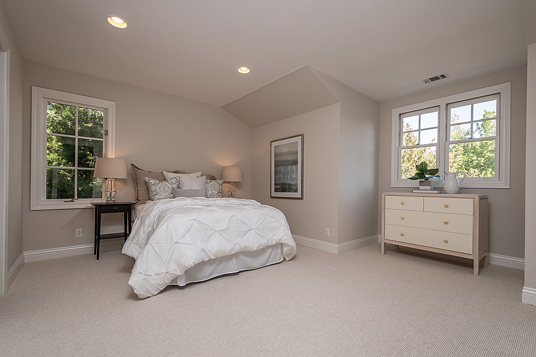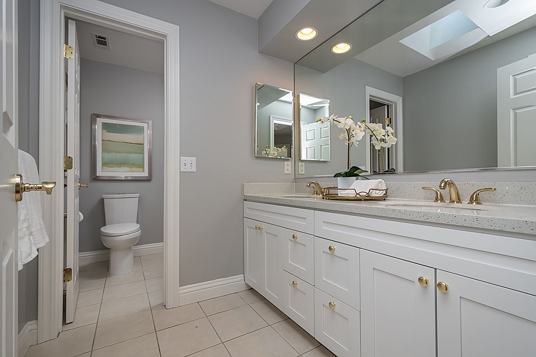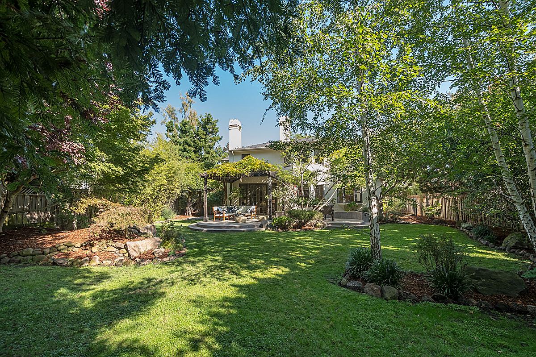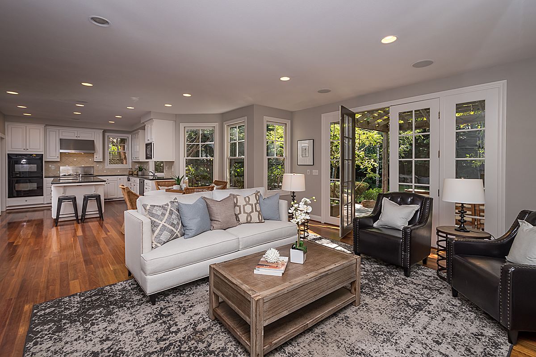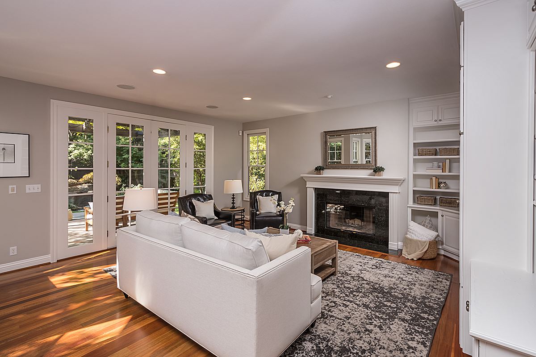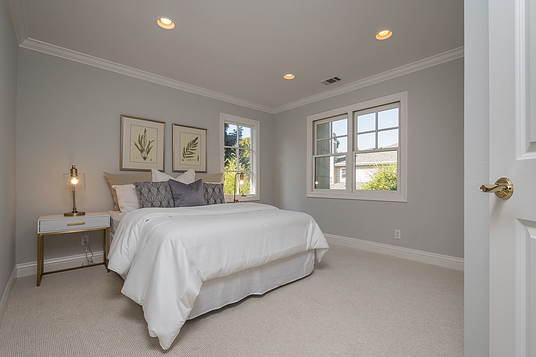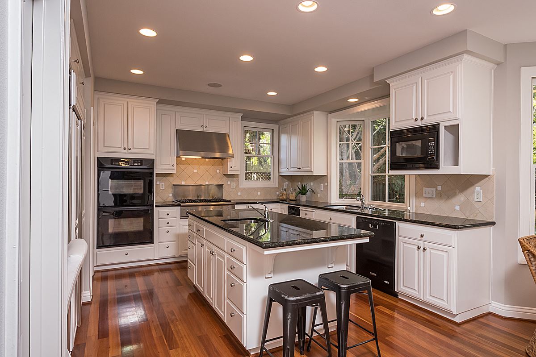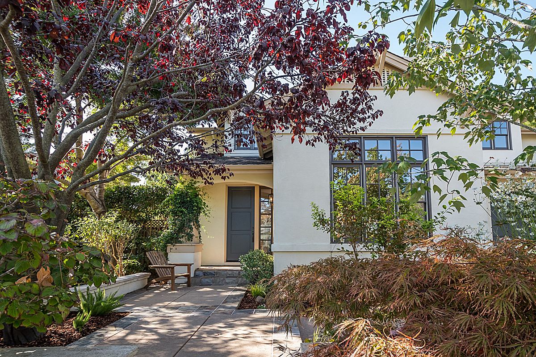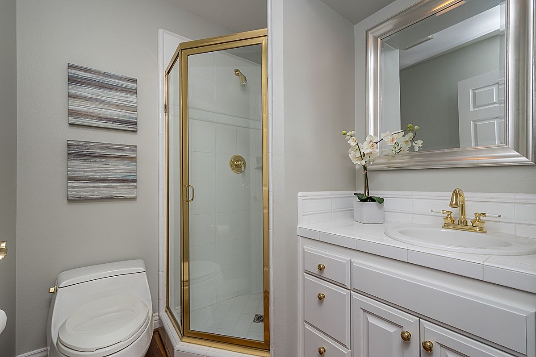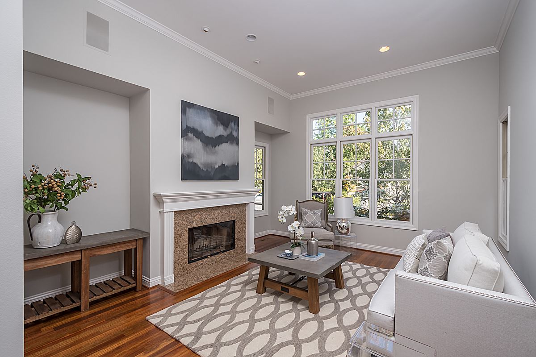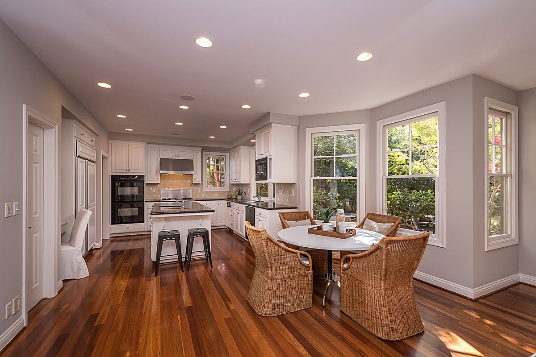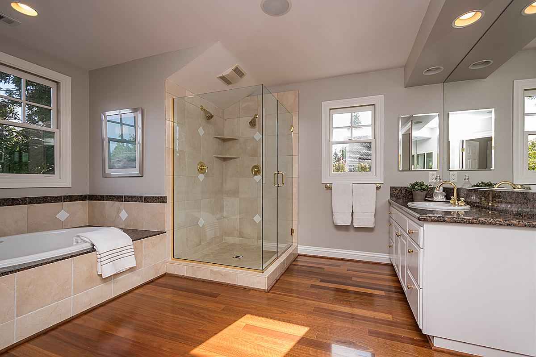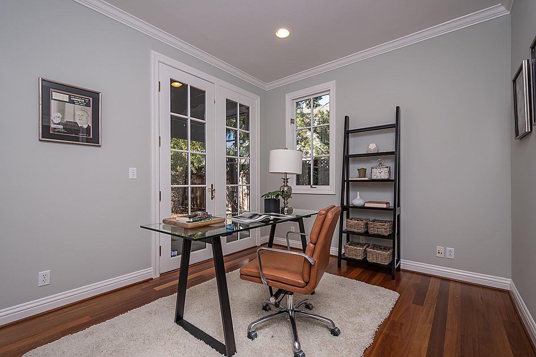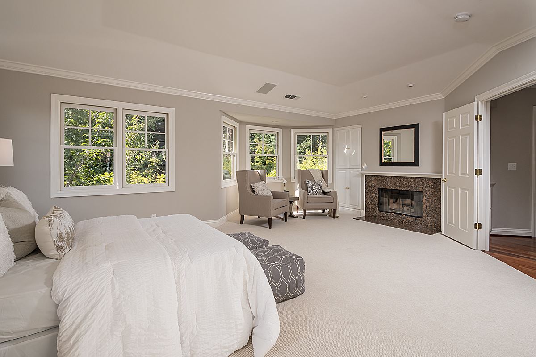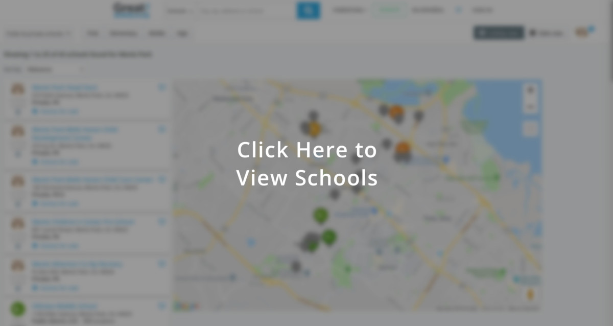3,040 square foot home
· 11,161 square foot lot
· 4 bedrooms and 3.5 bathrooms
· Entry foyer welcomes you into this home with a dramatic two-story entry.
· Living room offers high ceilings with a fireplace and neighborhood views
· Formal Dining room with recessed lighting and hardwood floors
· Chef’s Kitchen with Thermador range, Sub-zero refrigerator, and Kitchen aid double ovens opens to a spacious family room with custom cabinetry.
· Romantic Master Suite with fireplace, two closets and
a luxurious bathroom with a separate tub, shower and water closet.
· The second floor is completed with two additional bedrooms that share a hall bathroom and a separate laundry room.
· First floor bedroom with a full bathroom and access to the backyard.
· Enjoy living outdoors in a professionally designed oasis with a private patio under a custom arbor, soothing fountain, lush lawn and mature gardens.
· Spacious Two car garage

