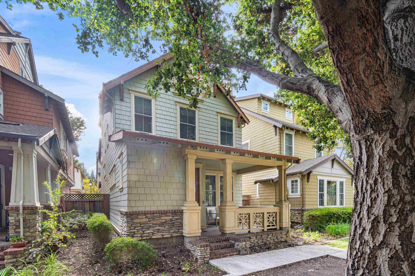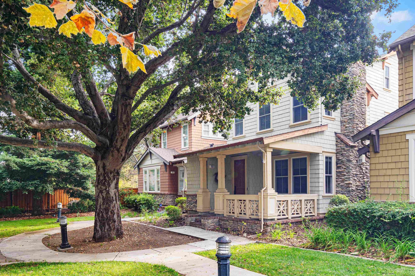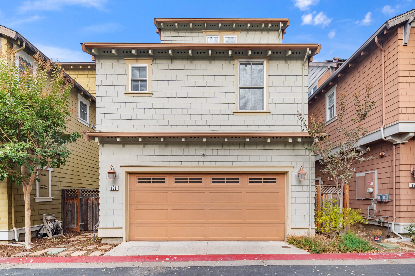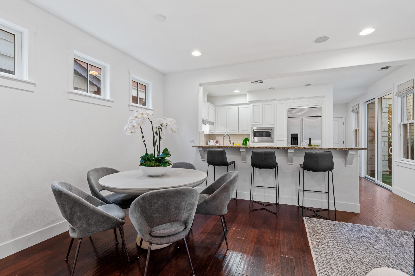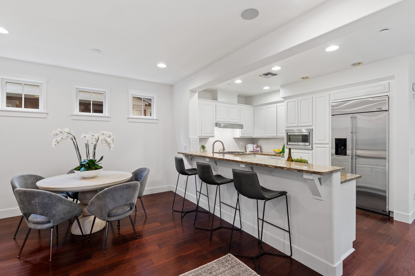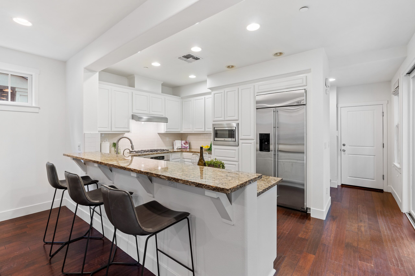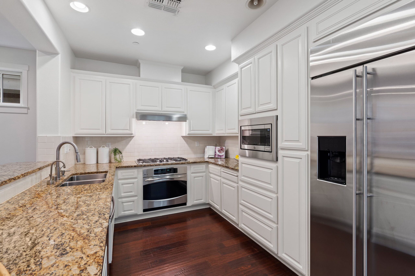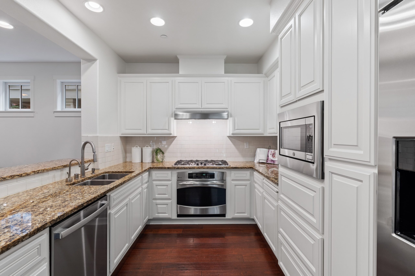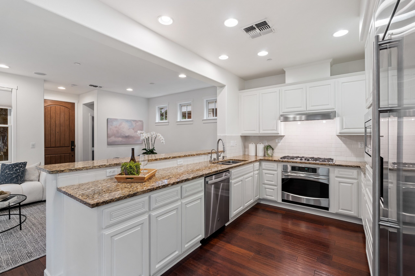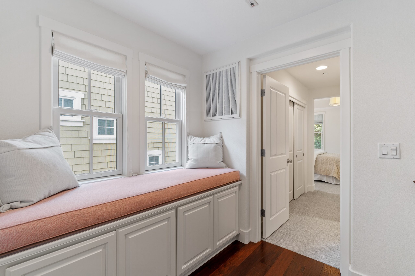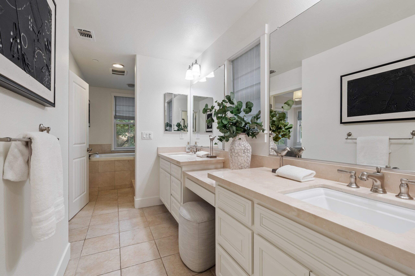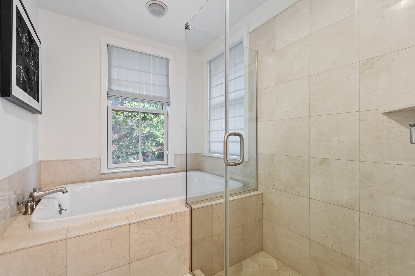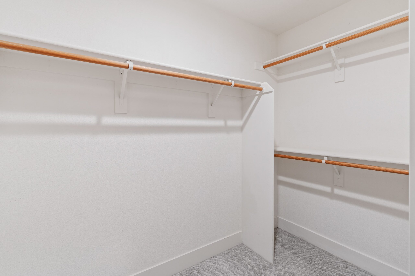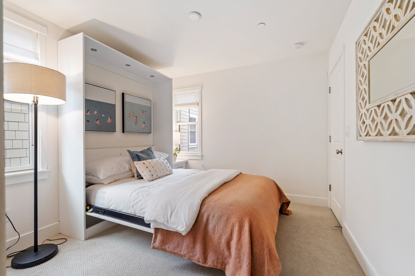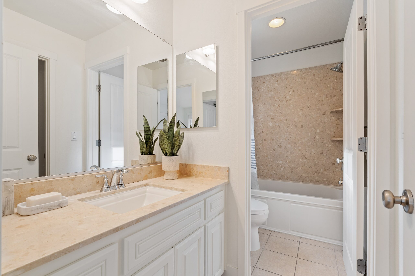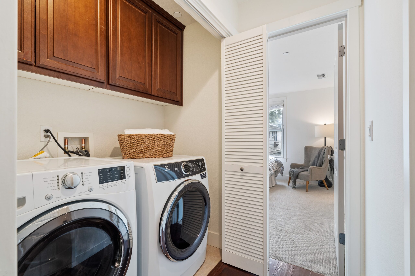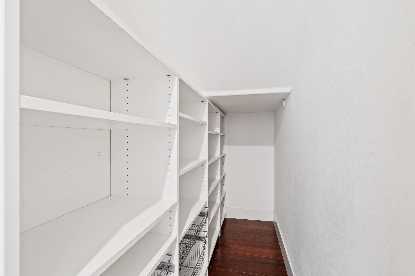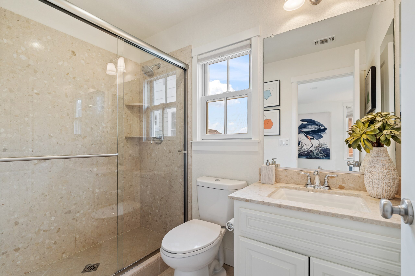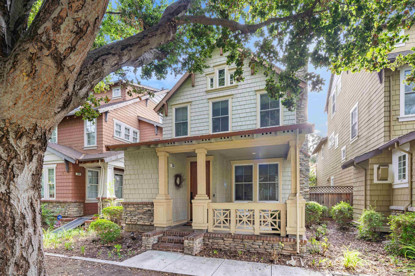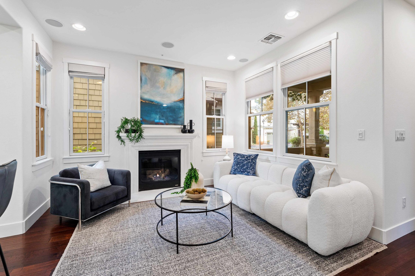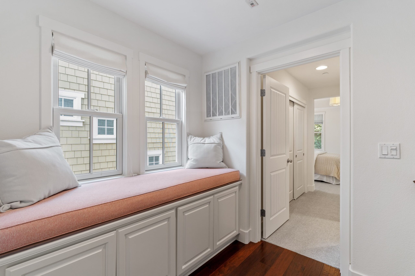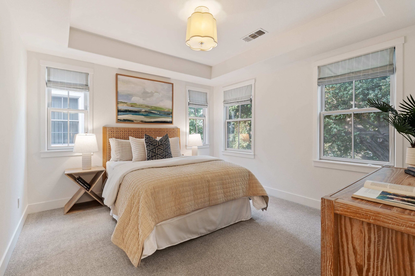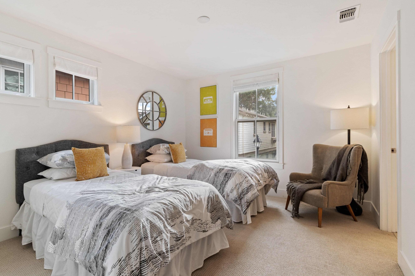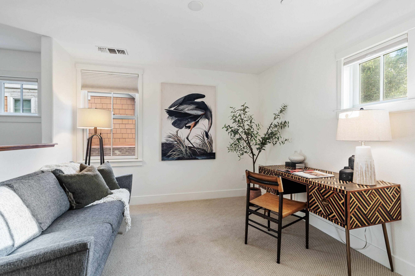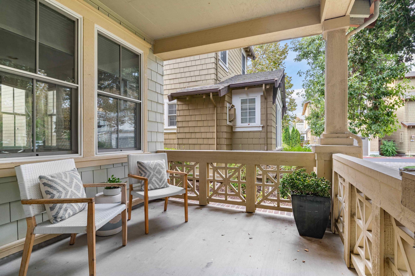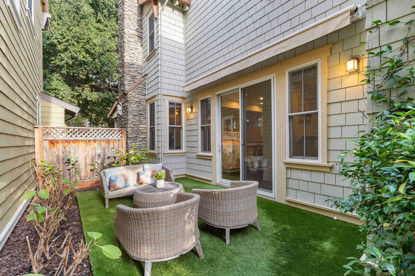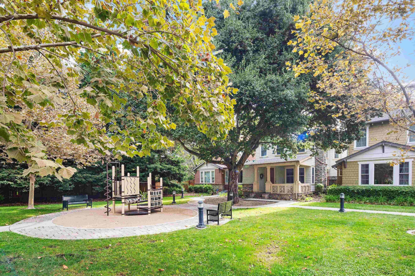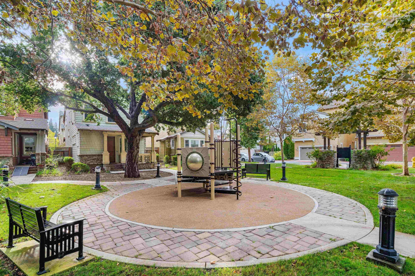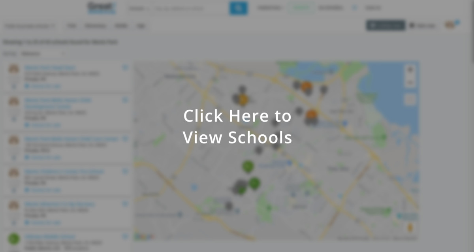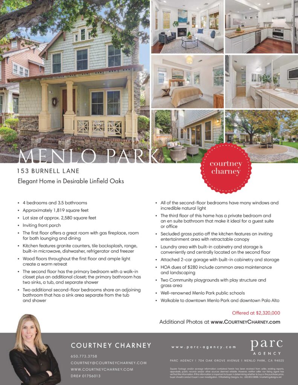- 4 bedrooms and 3.5 bathrooms
- Approximately 1,819 square feet
- Lot size of approx. 2,580 square feet
- Inviting front porch
- The first floor offers a Great room with gas fireplace, room for both lounging and dining.
- Kitchen features granite counters, tile backsplash, range, built-in microwave, dishwasher, refrigerator and freezer.
- Wood floors throughout the first floor and ample light create a warm retreat
- The second floor has the primary bedroom with a walk-in closet plus an additional closet; the primary bathroom has two sinks, a tub, and separate shower
- Two additional second-floor bedrooms share an adjoining bathroom that has a sink area separate from the tub and shower
- All of the second-floor bedrooms have many windows and incredible natural light
- The third floor of this home has a private bedroom and an en-suite bathroom that make it ideal for a guest suite or office
- Secluded grass patio off the kitchen features an inviting entertainment area with retractable canopy
- Laundry area with built-in cabinetry and storage is conveniently and centrally located on the second floor
- Attached 2-car garage with built-in cabinetry and storage.
- HOA dues of $280 include common are maintenance and landscaping
- Two Community playgrounds with play structure and grass area
- Well-renowned Menlo Park Public Schools
- Walkable to downtown Menlo Park and downtown Palo Alto

