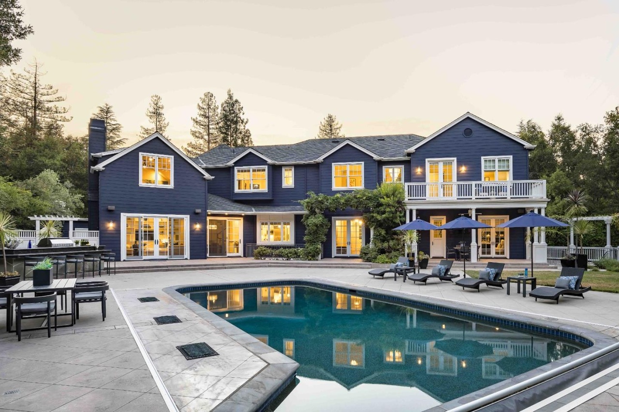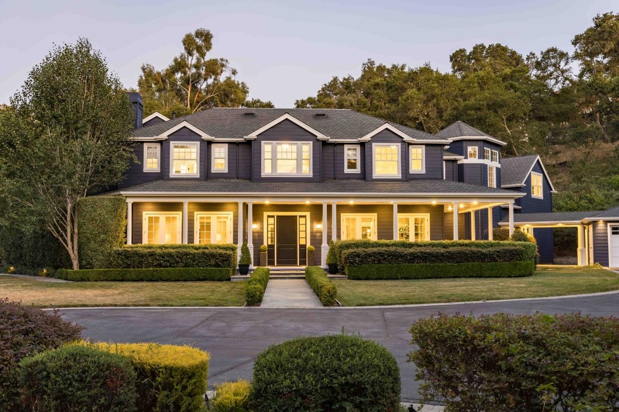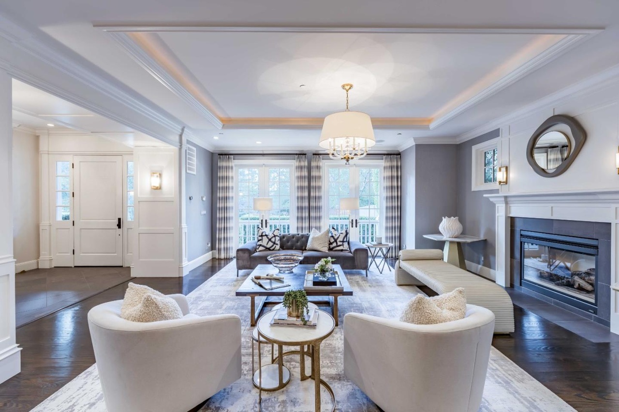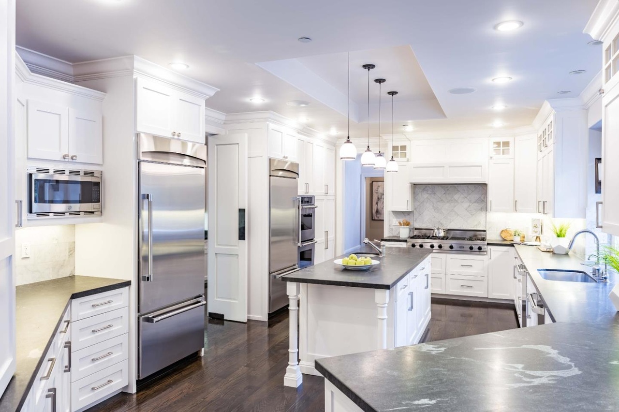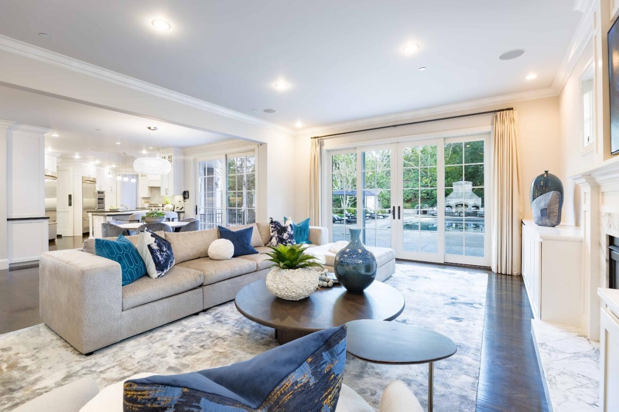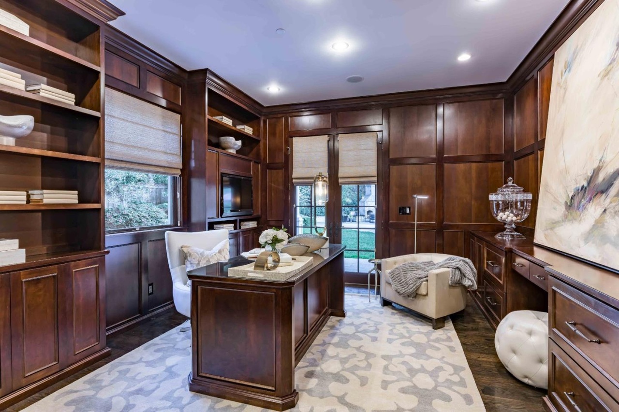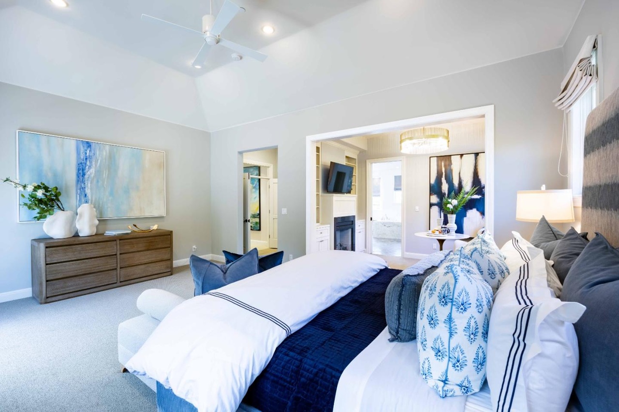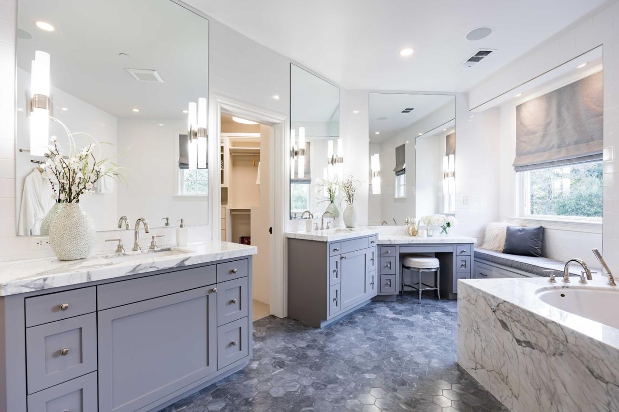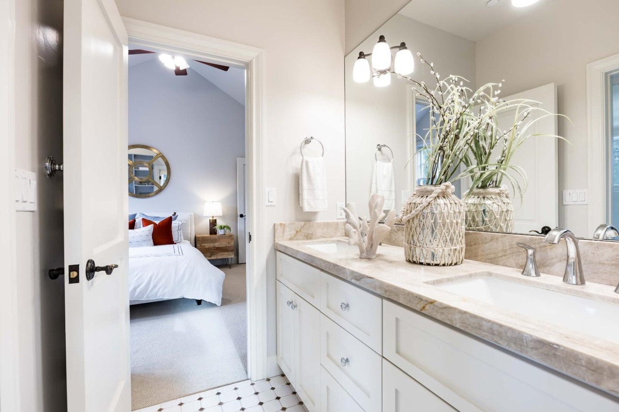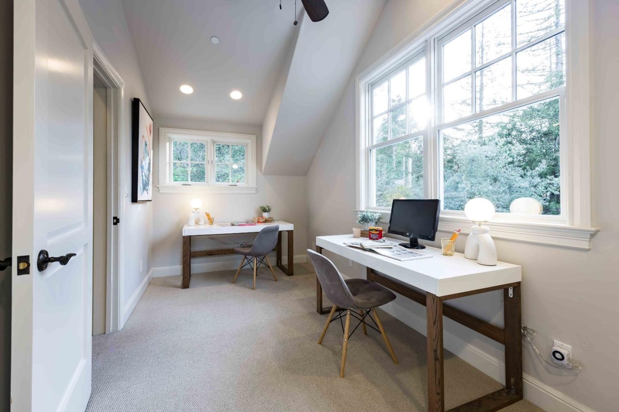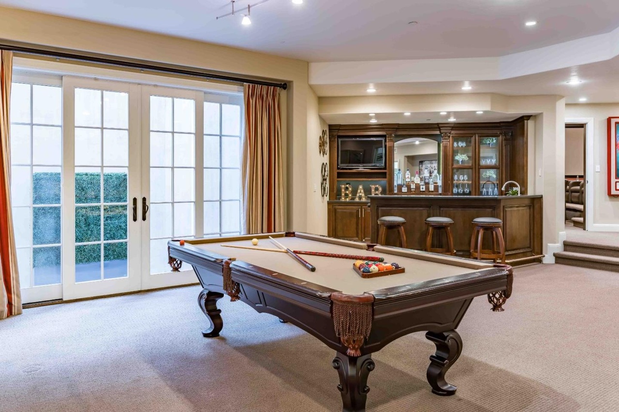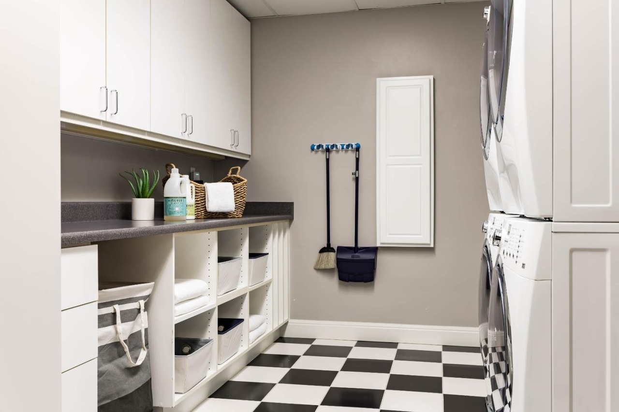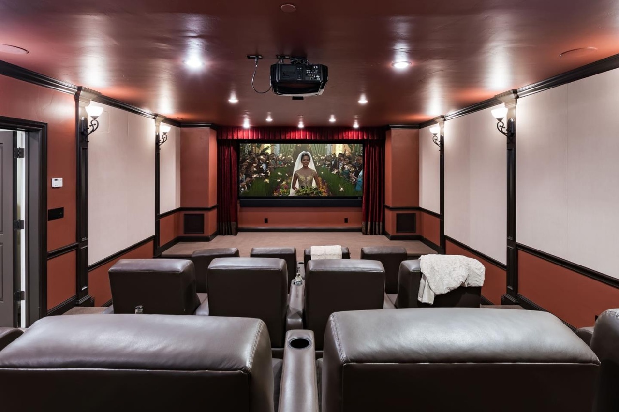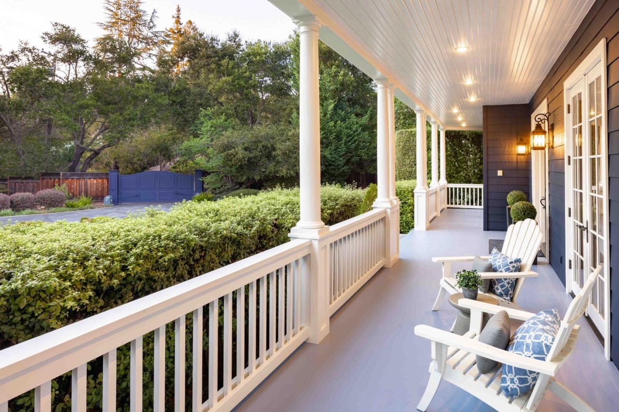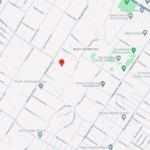Interior
Bedrooms & Bathrooms
- Bedrooms: 6
- Bathrooms: 9 (7 Full, 2 Half)
Rooms
- Bonus Room, Laundry, Media Room, Office
Bedroom Features
- Primary Suite Retreat, Walk-In Closet
Bathroom Features
- Bidet, Double Sinks, Jack and Jill, Outside Access, Steam Shower, Tile, Ground Floor Full & Half Baths
Dining Room Features
- Breakfast Bar, Eat-in Kitchen, Formal Dining Room
Family Room
- Separate Family Room
Kitchen
- Island with Sink, Other Countertops
Heating
- Fireplace(s), Forced Air, Gas, Radiant, Zoned
Cooling
- Central Air, Zoned, Ceiling Fan(s)
Appliances
- Gas Cooktop, Dishwasher, Double Oven, Refrigerator, Washer/Dryer
Laundry
- Gas Dryer Hookup, Tub/Sink, Inside
Interior Features
- High Ceilings, Skylights, Wet Bar, Walk-In Closets
Flooring
- Carpet, Hardwood, Tile
Fireplaces
- 4 Total: Family Room, Living Room, Primary Bedroom, Outside
Interior Area
- 9,150 sq ft
Property
Parking
- 5 Spaces (3 Garage)
Features
- 3 Stories, Balcony/Patio, In-Ground Pool, Fenced Yard
Lot Size
- 1.11 Acres
Additional Structures
- Garage
Zoning
- R1001A
Construction
Home Type
- Single Family Residence
Year Built
- 2005
Foundation
- Concrete Perimeter and Slab
Roof
- Shingle
Utilities
Gas/Water
- Public Utilities
Financial & Listing
Price per Sqft: $1,419
Tax Assessed Value: $6,823,848
Annual Taxes: $76,871
On Market Since: 3/4/2024
Listing: Exclusive Right to Sell

