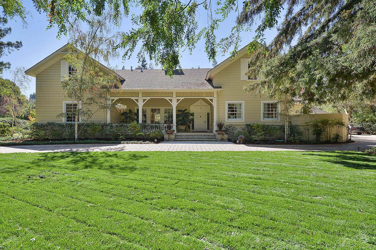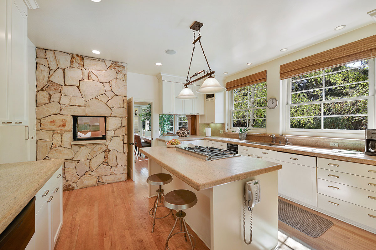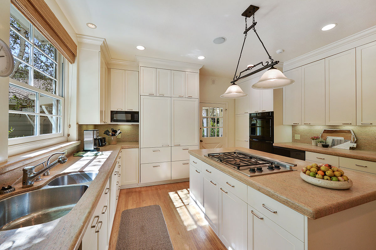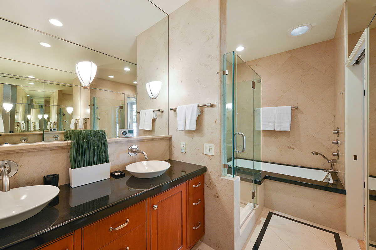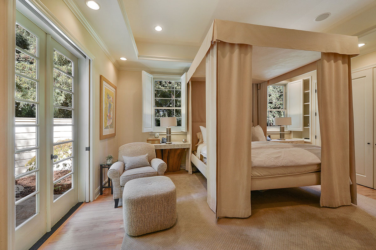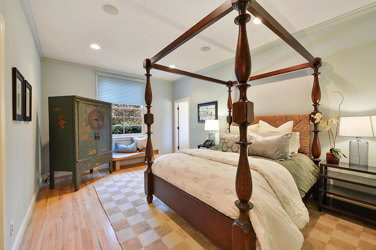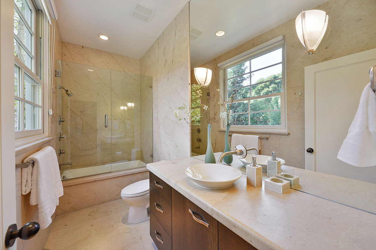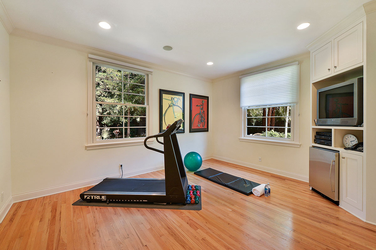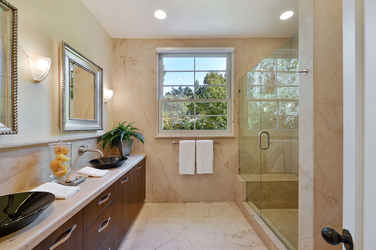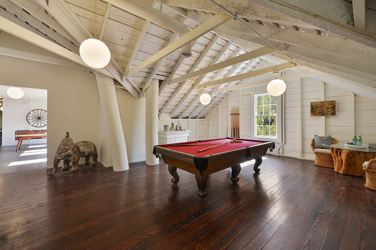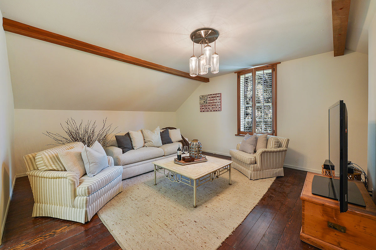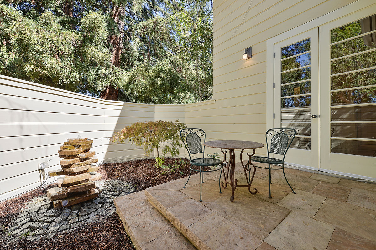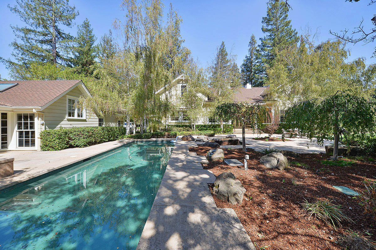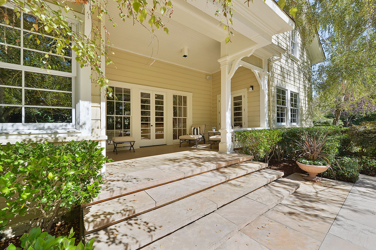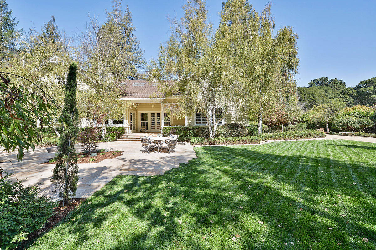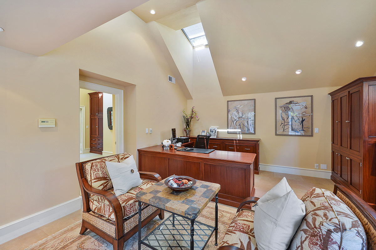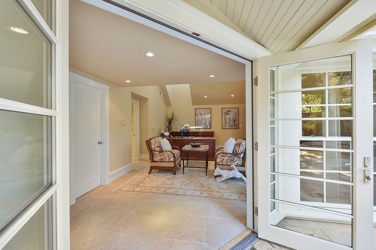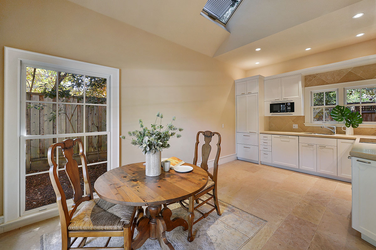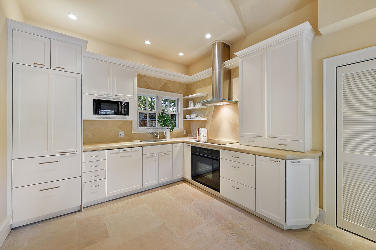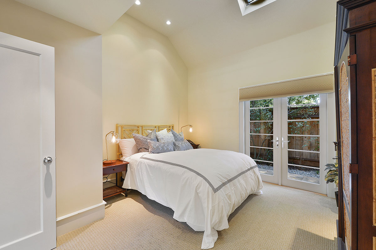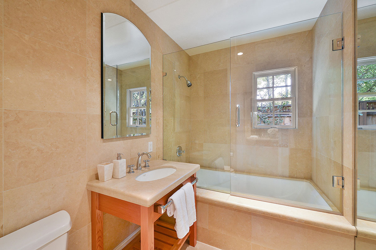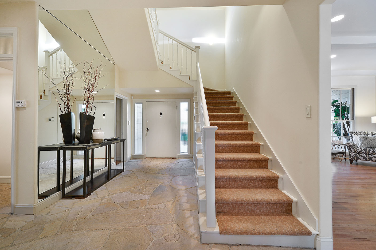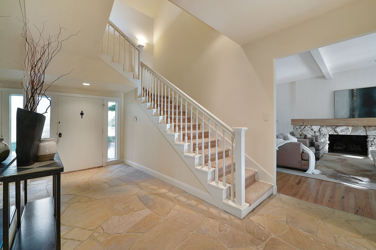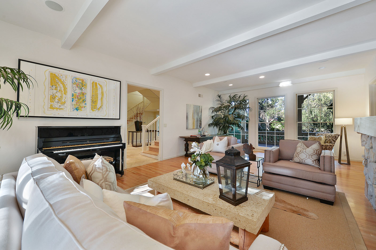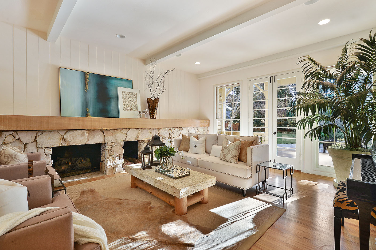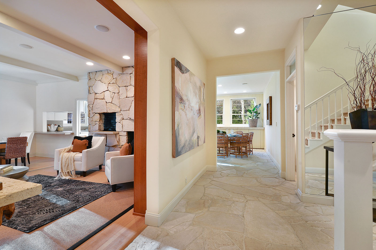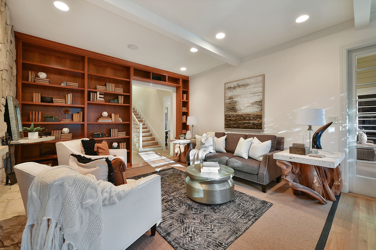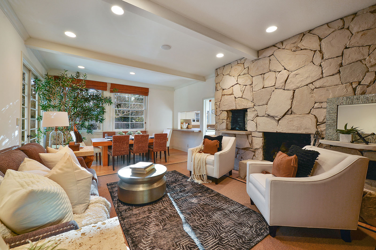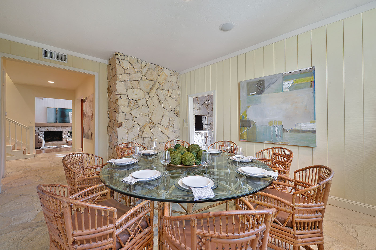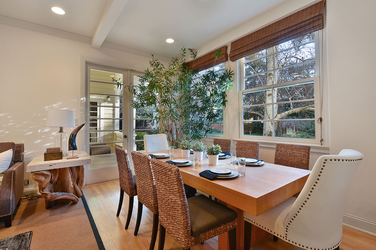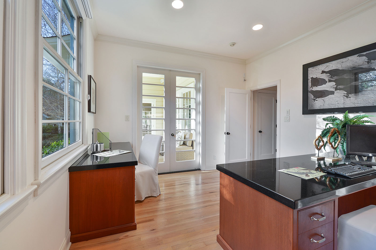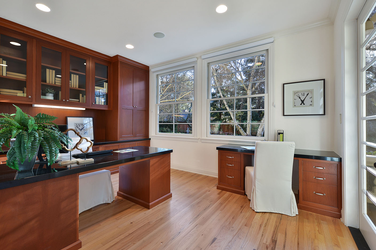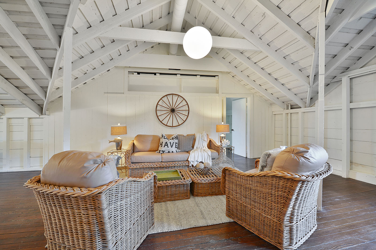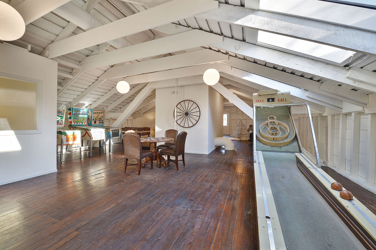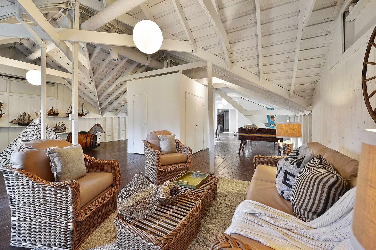Built in 1912, this Atherton carriage home once housed horses and their groomsmen. Converted to a home in the 1950s, this home has been updated and offers conveniences of today’s living. Located on a quiet cul-de-sac, this home offers privacy and seclusion.
Decorator Michael Taylor created a modern California masterpiece when he remodeled the home for the owners. His timeless touches are still present, although the home has more recent renovations and updates.
SUMMARY OF HOME
- 39,204 square foot lot
- 6,243 square foot home
- First floor: 3,216 square feetSecond Floor: 3,027 square feetGuest House: 985 square feetGarage: 686 square feet
- 6 bedrooms (4 in main house, 2 in guest house)
- 5.5 bathrooms (4.5 in main house, 1 in guest house)
- A covered porch and flagstone foyer create a welcoming entry to this grand home. A two-story entrance leads to a family room with views to the outside.
- Family room has a fireplace, built-in bookshelves and ample dining area. Doors lead to the backyard.
- Kitchen with sub-zero refrigerator, stainless steel appliances and granite counters.
- Dining room with built-in storage and fossil stone ledge.
- Living Room with a Michael Taylor designed Carmel stone mantle and dramatic windows with views to the backyard
- Master bedroom with high ceilings, ample closet space and an updated marble bathroom. Bedroom wing that features three bedrooms. One bedroom has its own bathroom, and the other bedrooms share a hall bath. (One bedroom is currently used as an office and the other as a gym).
- Second floor offers endless opportunities to meet any buyers’ needs. There is currently one bedroom with a full bathroom and two additional bedrooms and a large game/multi-purpose room.
- Two-bedroom guest house built in 1999 offers a common gathering space, full kitchen with eat-in dining area and two bedrooms that share a bathroom.
- Three-car garage with wine cellar in the garage
- Willie Lang designed gardens with pool, bocce ball court, and multiple fountains.
- Menlo Park Schools

