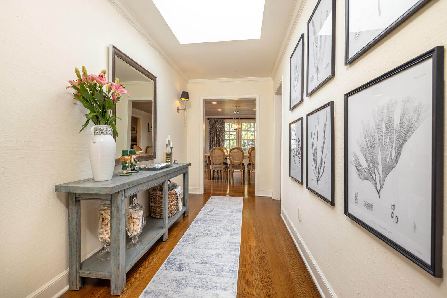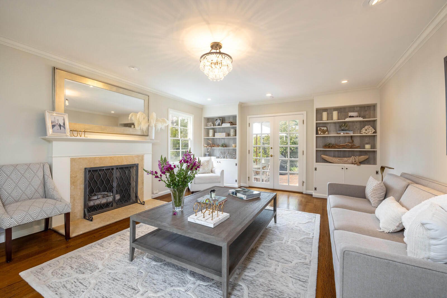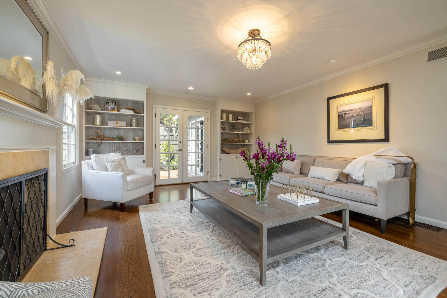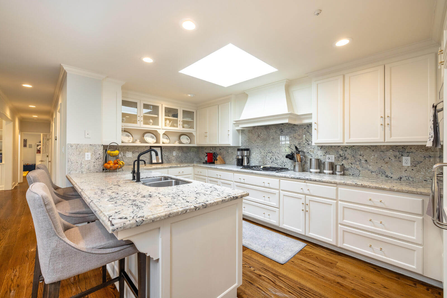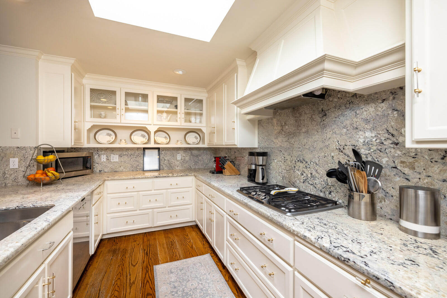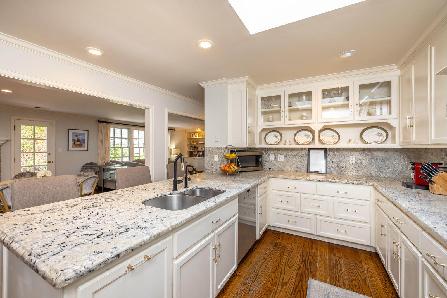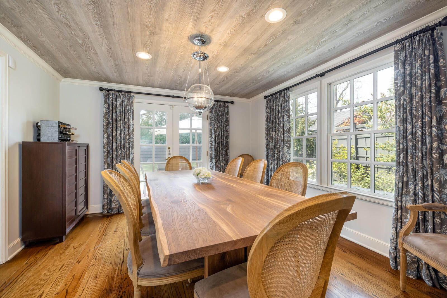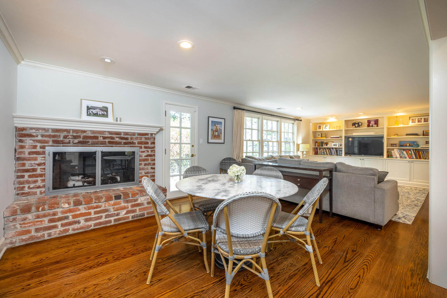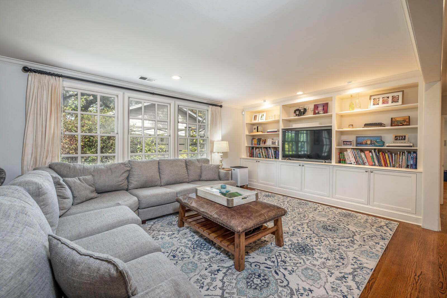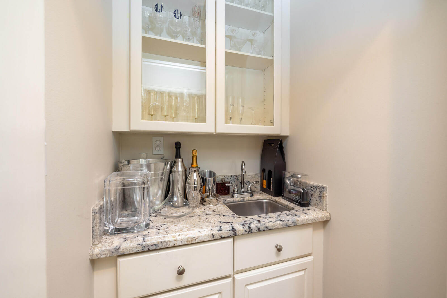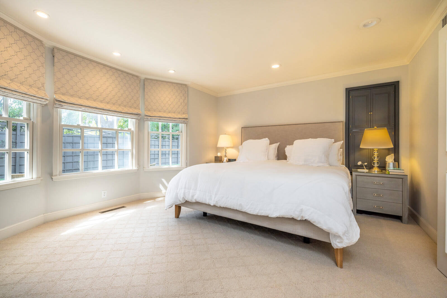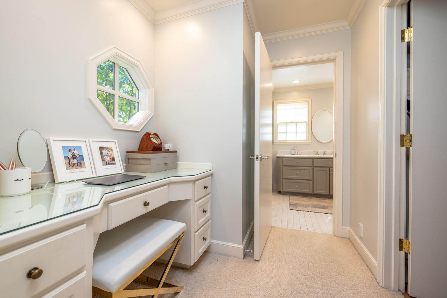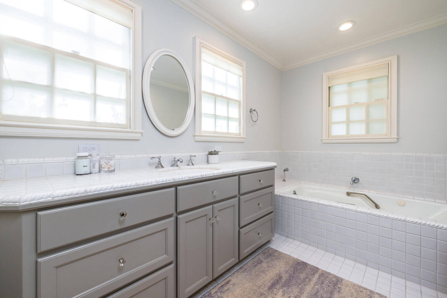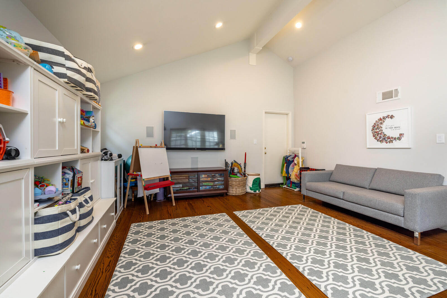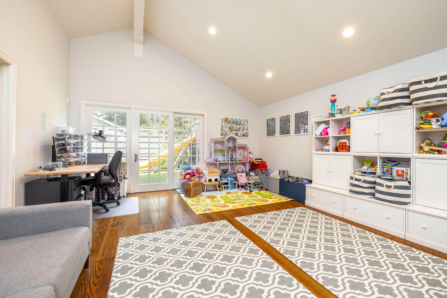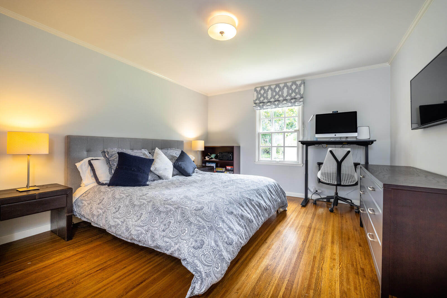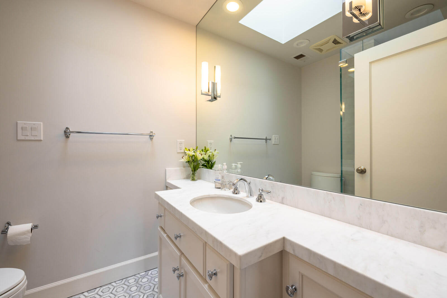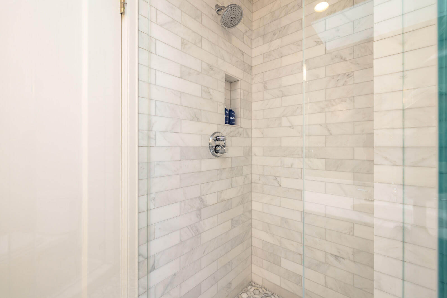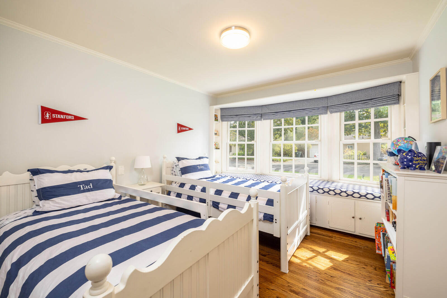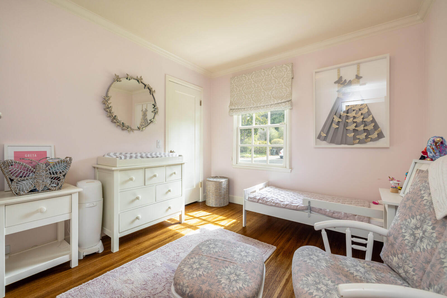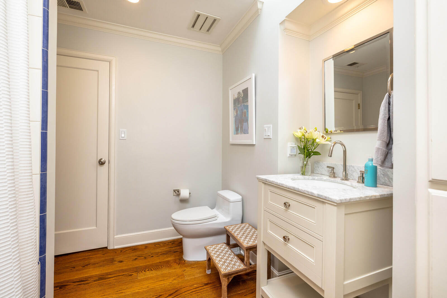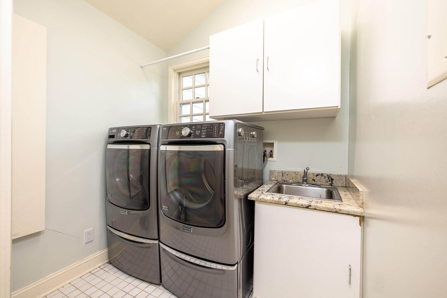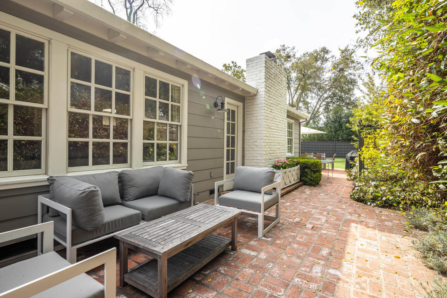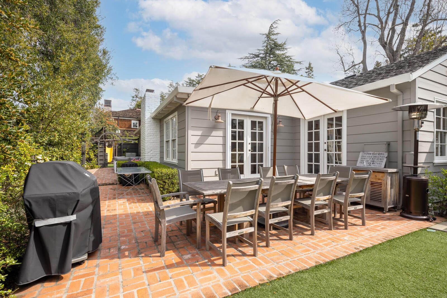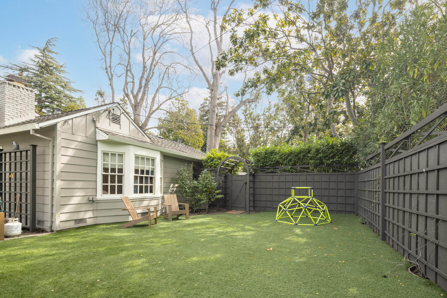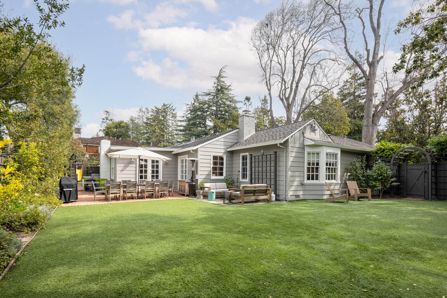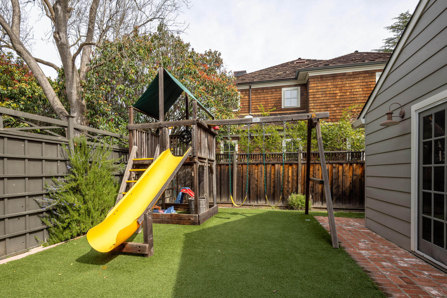Beautiful Menlo Park home located on one of Menlo Park’s most desirable streets and in the Menlo Park City School District.
– 2,922 square foot home
– 10,660 square foot lot
– 4 bedrooms and 3 full bathrooms
– Formal living room with fireplace and doors to the backyard
– Formal dining room with doors to the backyard and access to adjacent kitchen
– Great room with kitchen, informal dining area, and seating area.
– Kitchen offers Thermador range, Miele dishwasher, double Thermador ovens, and Sub-zero refrigerator and freezer.
– Kitchen opens into informal seating area that offers a fireplace and expansive seating area with built-in bookshelves.
– Primary suite offers privacy and seclusion. The room offers views to the backyard, a large closet, dressing table, and spa-like bathroom.
– Bedroom wing includes three bedrooms. Two bedrooms share a hall bath and a third large guest suite has a private bathroom.
– Bonus room off Great Room is ideal for an office, homework room, or playroom. This convenient space is adjacent to the garage and laundry room, make it an ideal hub of the home.
– The house’s orientation on the lot creates multiple areas for enjoyment in the backyard. The main area of the yard is easily accessed from the living room and dining rooms, and features patio seating, dining, as well as expansive turf-covered space. A second area of the yard that is easily accessed from the playroom/multi-purpose room offers a play structure. Additionally, the front yard, private cut-de-sac location, and paved driveway are ideal for endless scooting, biking and playing ball.
– Two-car attached garage with EV charger and loft storage


