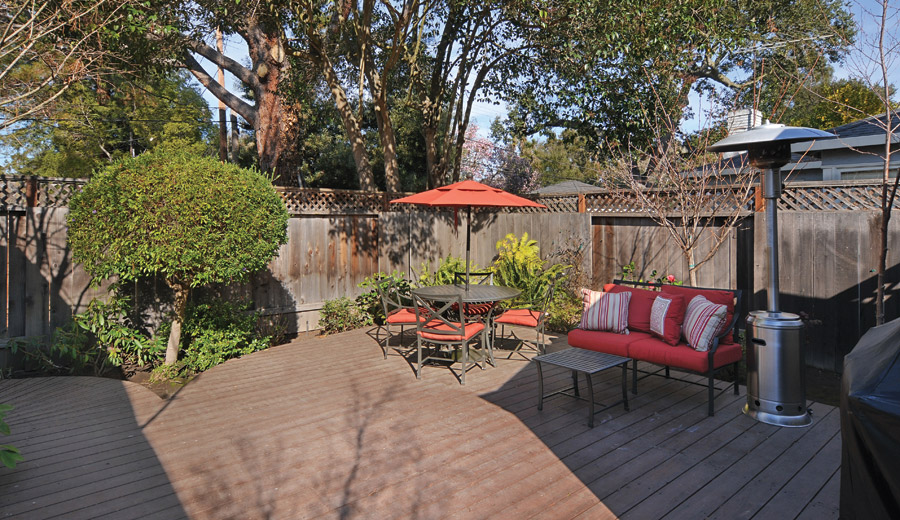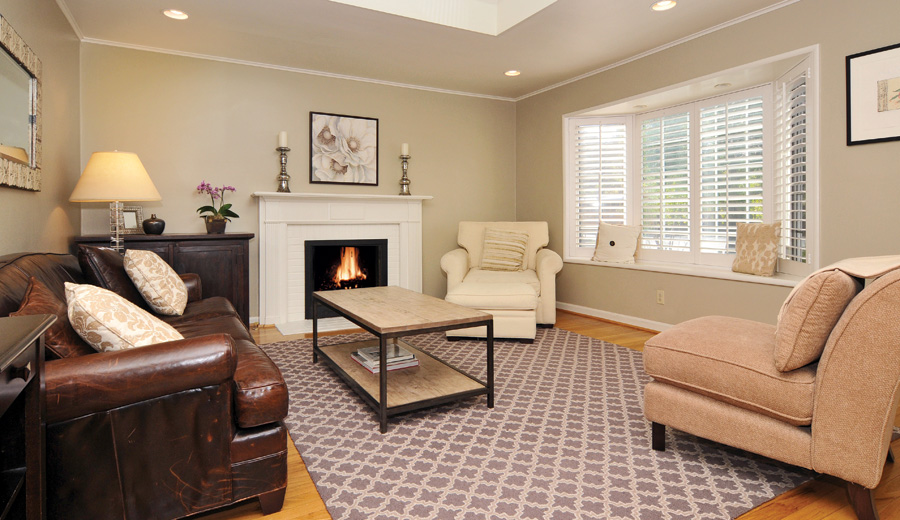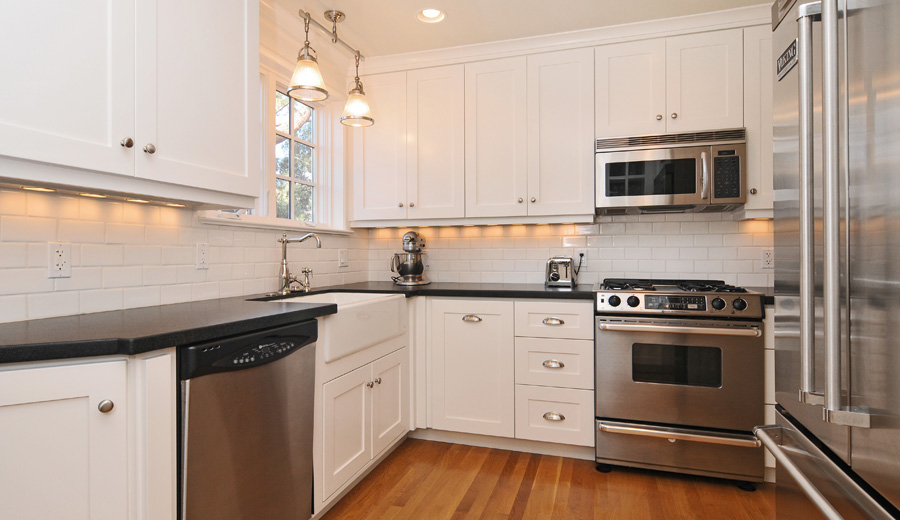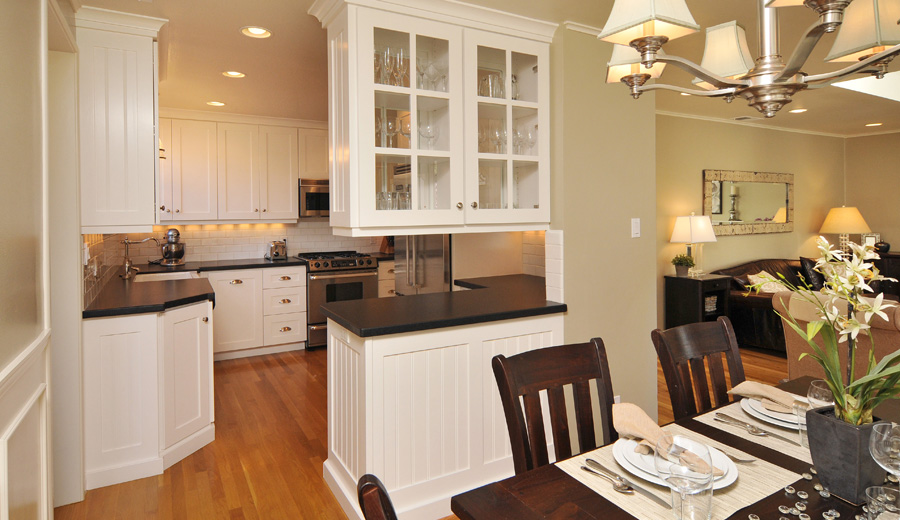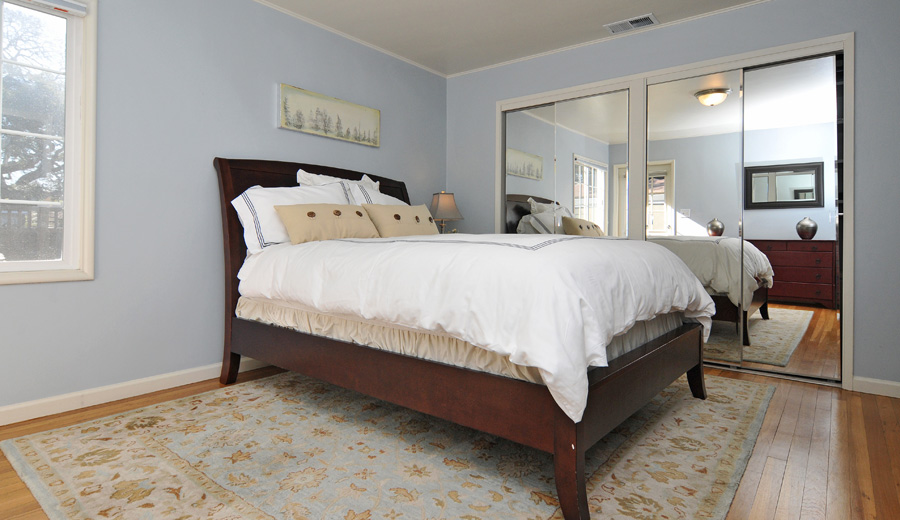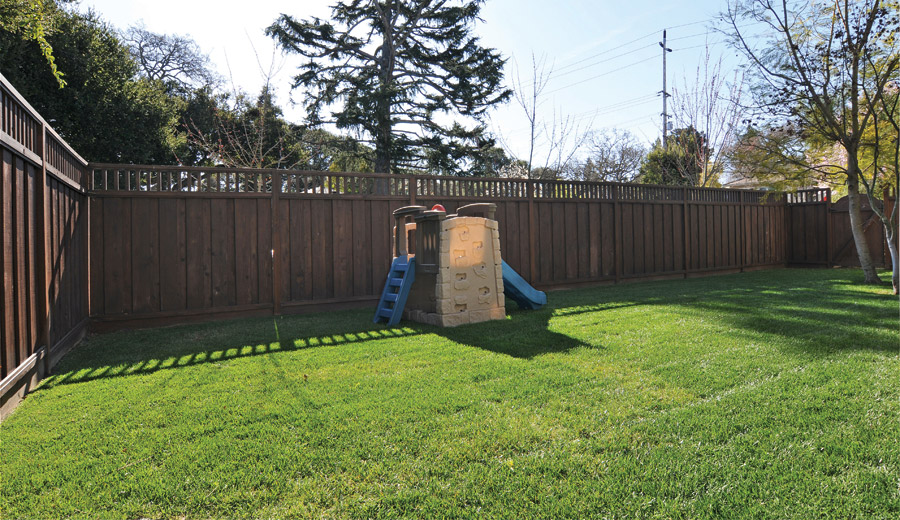Summary of the Home
- 3 bedrooms, 2 full baths
- 1,283 square feet (per appraisal)
- 6,750 square foot lot (per data quick)
- Landscaped front yard with grass area and lush plantings. Automatic sprinklers throughout
- The living room and dining room create an inviting great room with a gas fireplace, bay windows, plantation shutters, crown molding, and wood floors
- Update kitchen with granite slab counters, custom soft close cabinets, Ann Sacks tile, Viking refrigerator, farm house sink, dramatic under cabinet lighting, and extensive storage
- Master suite with crown moldings, custom California Closets, windows with a view of the yard, and a bathroom with a generously-sized shower
- Two other light-filled bedrooms feature custom closets and views to the backyards
- Second bathroom has a tub and a recently installed vanity with Carrera marble
- Separate laundry area off kitchen with custom cabinets, storage, and butcher block folding surface
- Fenced yard with expansive grass area
- Back deck — ideal for a backyard BBQ and entertaining
- Detached garage with built-in storage shelving and storage loft
- Menlo Park Schools
- Close to commute areas, Menlo Park Community Center, and local parks

