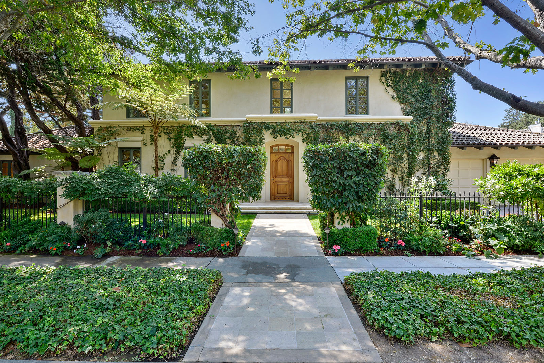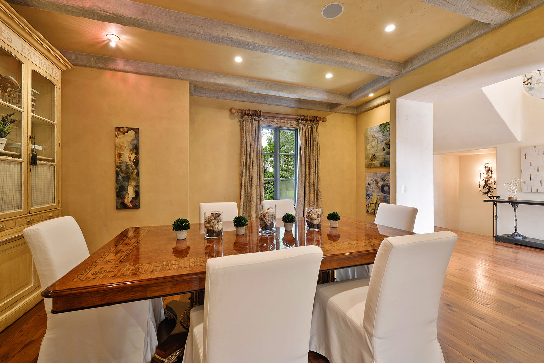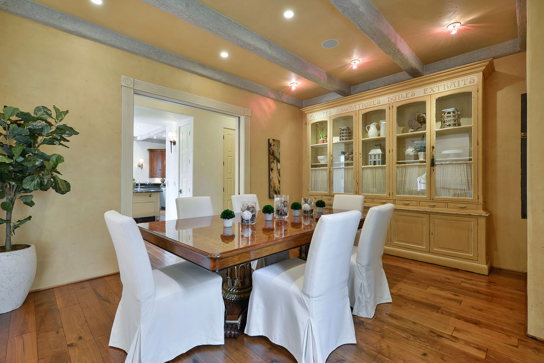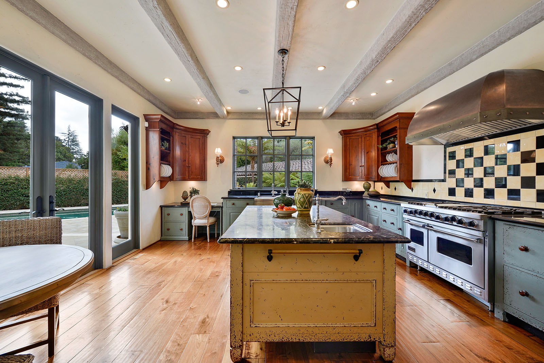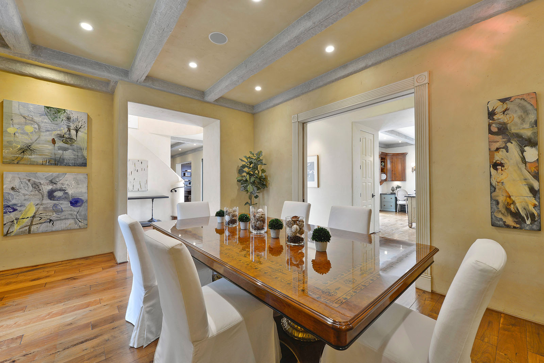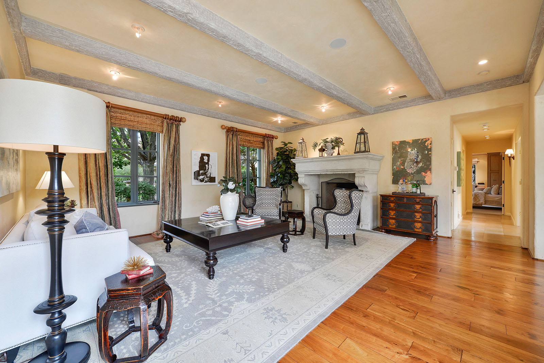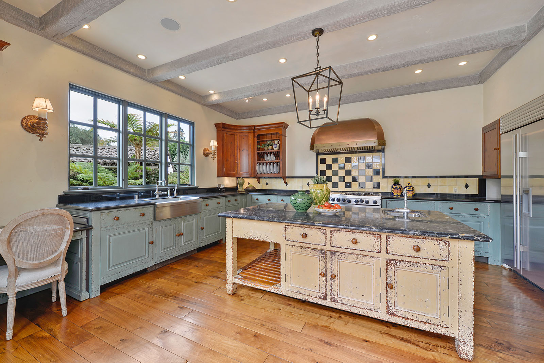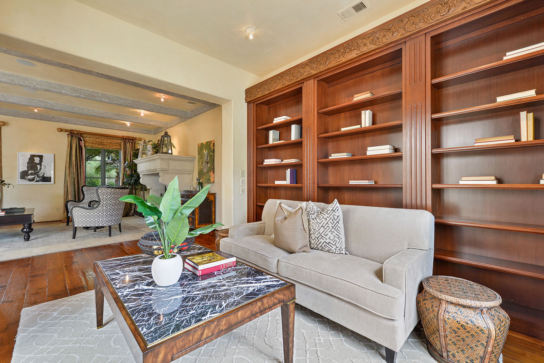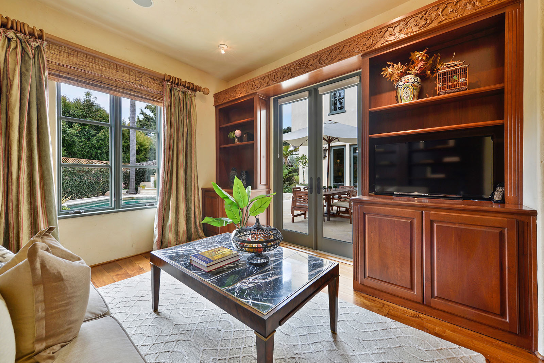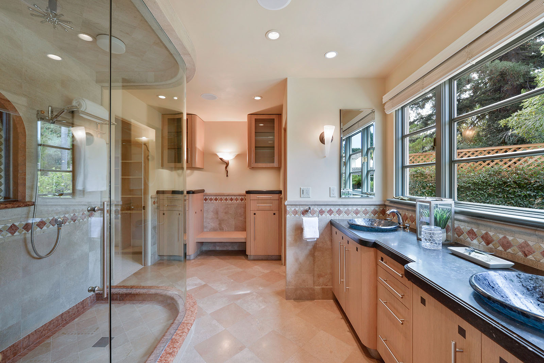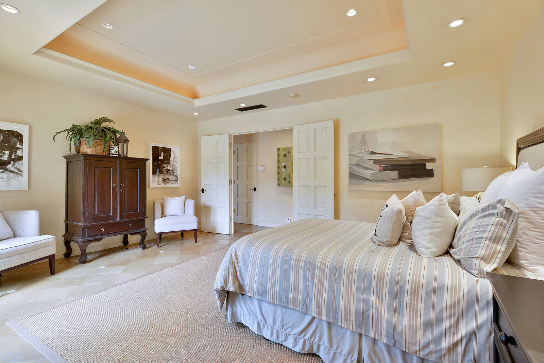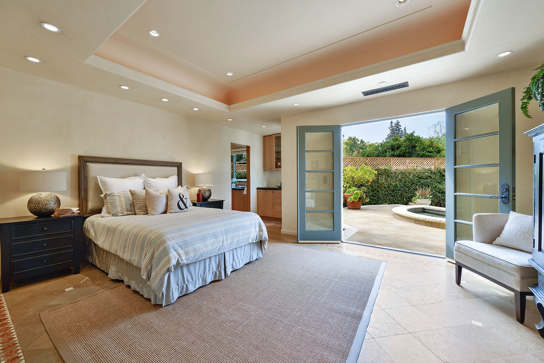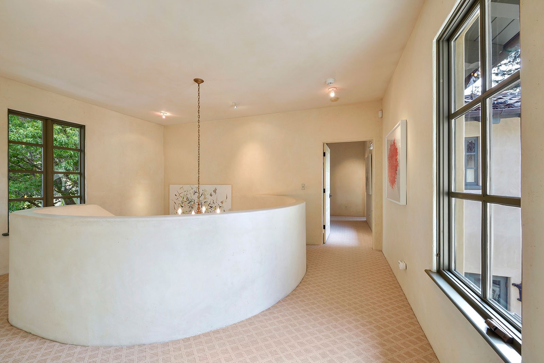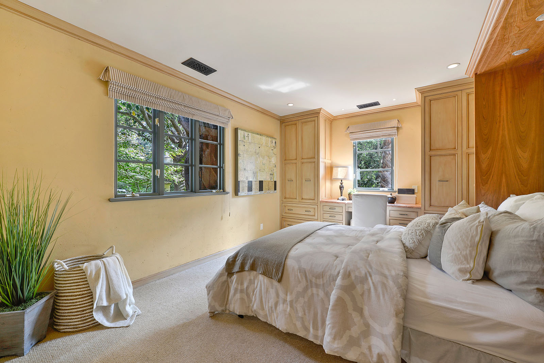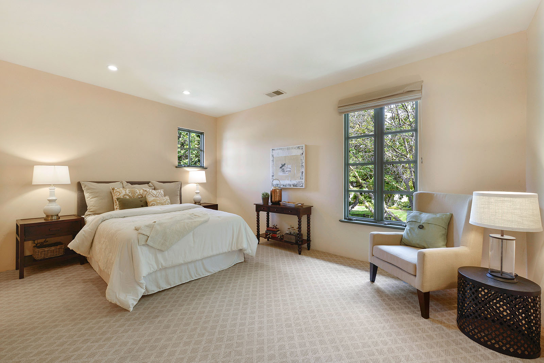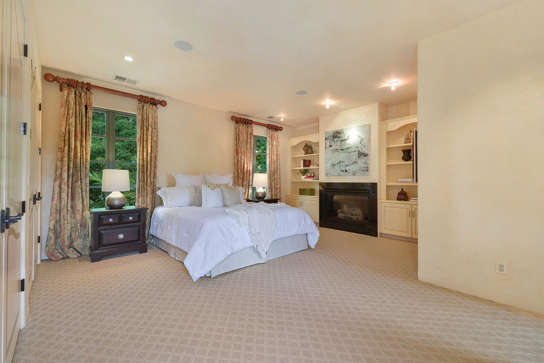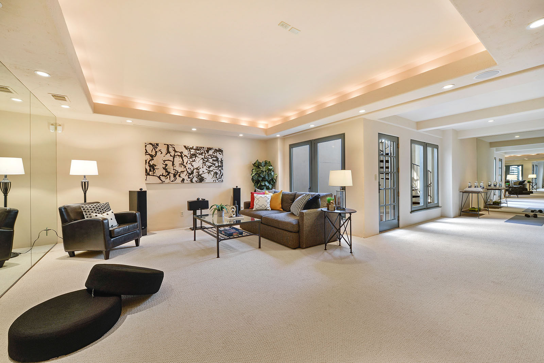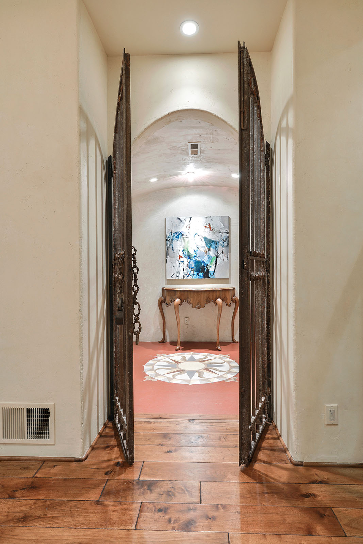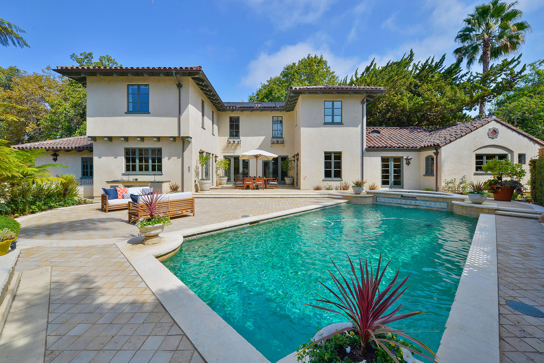Main Level
- 6,112 square foot home
Main Level: 2,543 square feet plus 470 square foot garage
Upper Level: 1,556 square feet
Basement: 1,543 square feet
- 12,590 square foot lot
- 5 bedrooms and 6 full bathrooms
- The first floor offers a formal dining room with views of the front gardens, an armoire for storage an ample room for a large dining table.
- Formal living room with a cast-stone gas fireplace and views of both the front and back gardens. This formal space opens onto a smaller, more casual living space. Ideal as a library or family room, this cozy space is perfect for family movie nights, completing homework and school projects, or reading a book. The juxtaposition of these two living spaces is ideal for both entertaining and everyday living. These spaces also open to the backyard.
- The kitchen, designed by renowned artistic designer Michael Bolton, overlooks the backyard and has doors that make indoor-outdoor living convenient. The kitchen has a Viking range and double ovens, Sub-Zero refrigerator, and double Bosch dishwashers, and a large island with storage. A walk-in pantry and a built-in desk make this room the true center of the home.
- There are two bedroom suites on the first floor. One bedroom has a built-in Murphy bed, allowing it to serve multiple functions. The bathroom has tumbled tile flooring and a stone slab countertop. The second bedroom is a second master bedroom with a large bedroom, gracious bathroom, and ample closet. This bedroom features stone tile flooring and doors that open onto the patio.
- 2 car garage with custom flooring and built-in cabinetry, storage and a workbench.
Upper Level:
A winding staircase leads to the second floor with has a master bedroom plus two additional bedrooms, each with their own bathrooms. The master bedroom has closet space both inside the bedroom and an additional walk-in closet in the bathroom.
Lower level:
The light-filled lower level is an ideal gathering place and has a full bathroom. There is tasting room and a 1,500 bottle wine cellar which has antique gates imported from a French Chateau. A spacious great room can be used as living space, and a screen that is recessed into the ceiling and a rear projector transform this room into theatre as well. An additional area off the basement is used as a gym. The laundry room and storage area are also located in the basement.
Outdoor:
The outdoor space of this spacious property offers a true oasis. Stone hardscape in the backyard envelopes an inviting solar heated pool, hot tub, and water feature with a koi fish. A built-in prep and serving area has a sink and refrigerator as well as a gas hookup for a BBQ. The terrace for dining and lounging make this the ultimate retreat.


