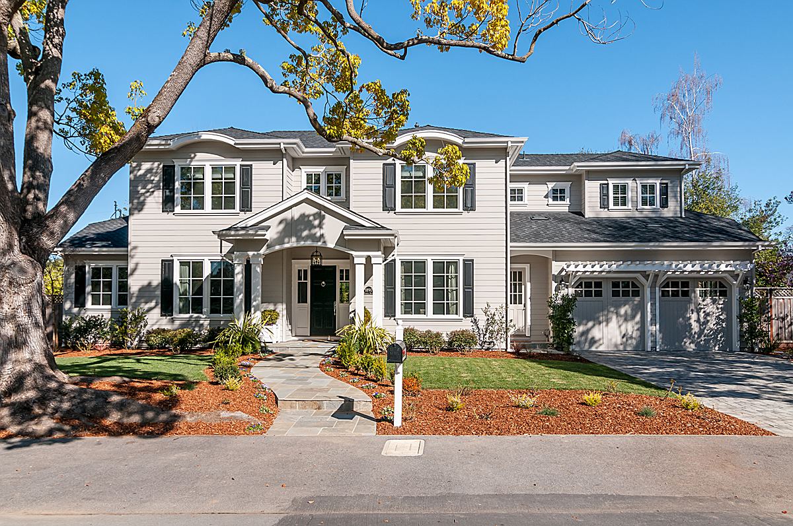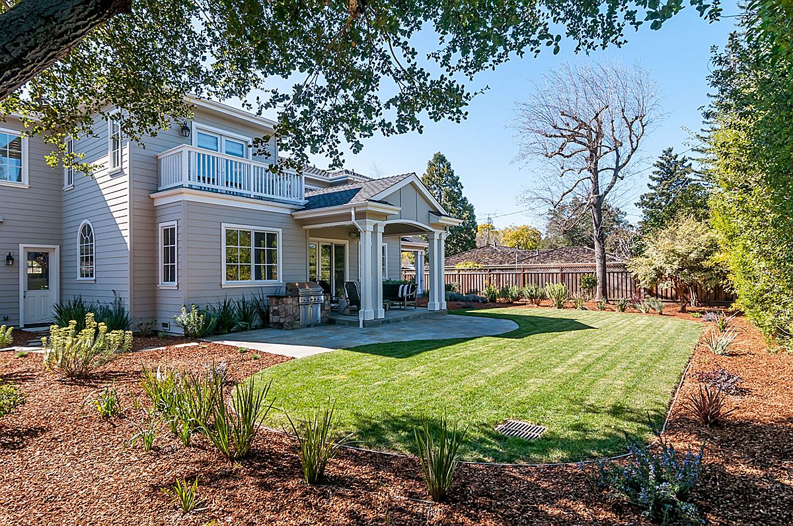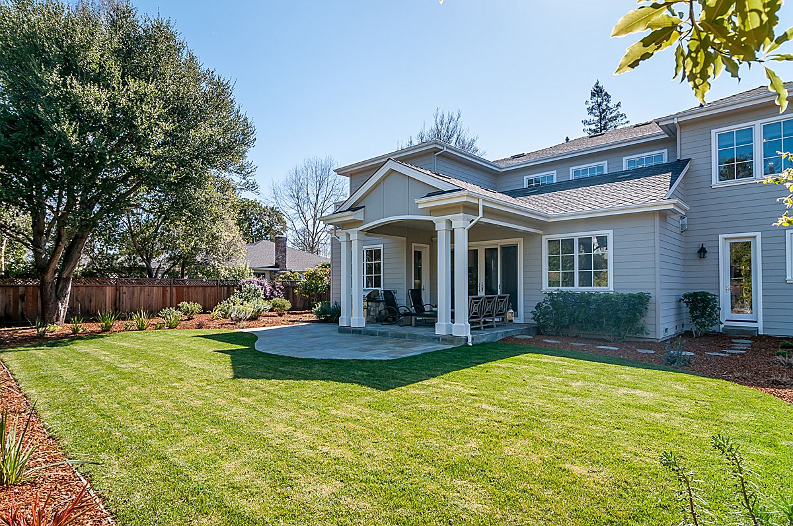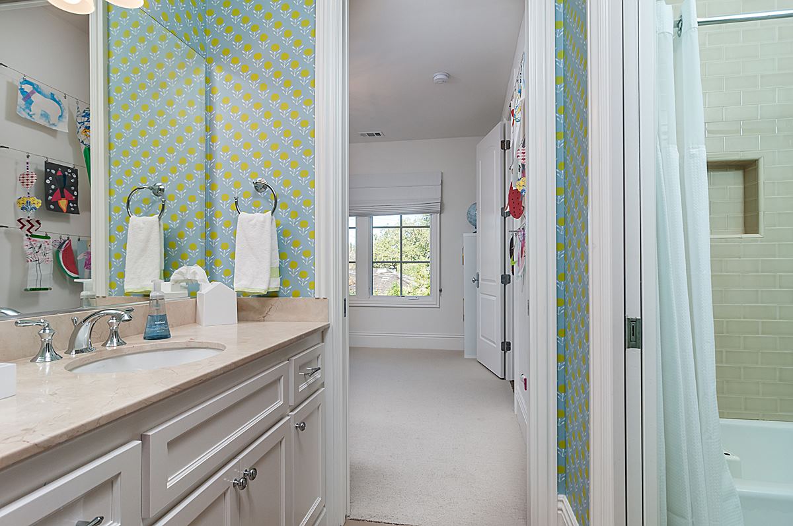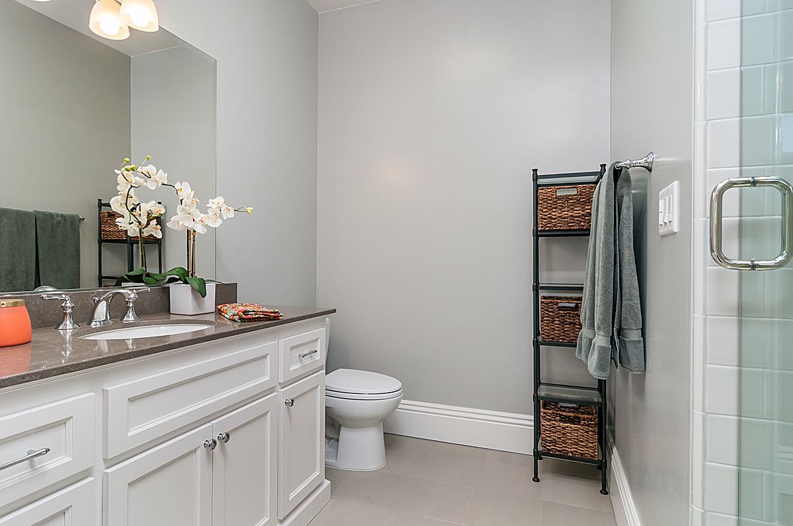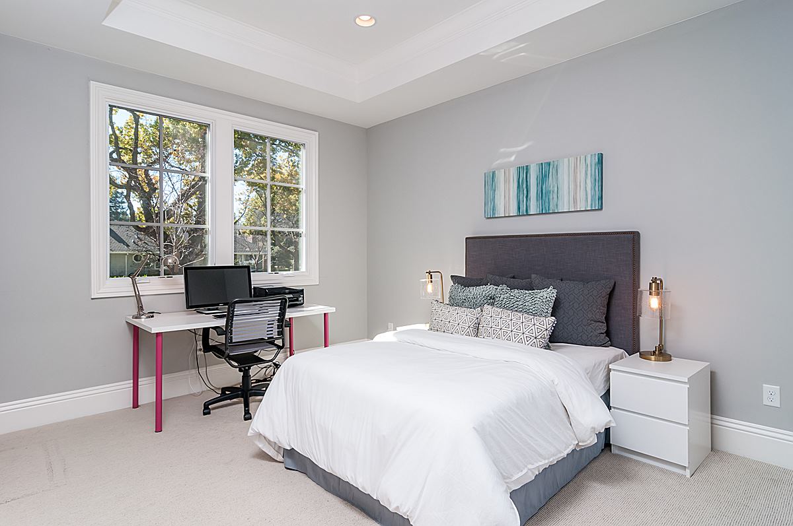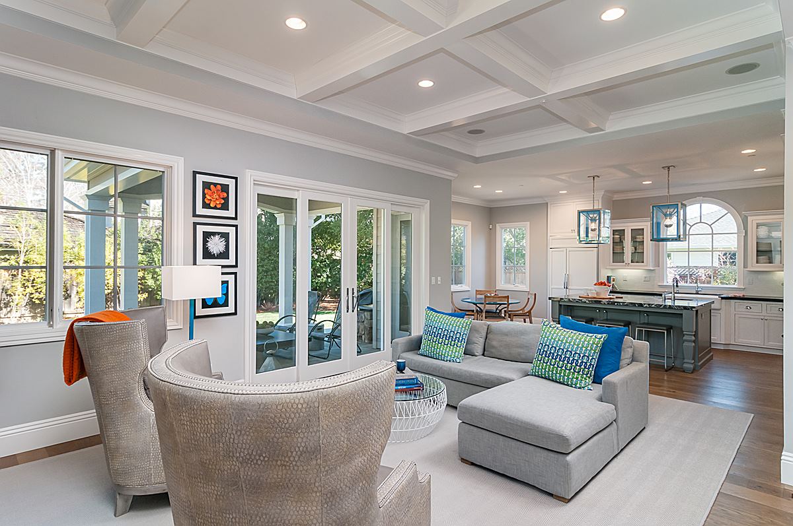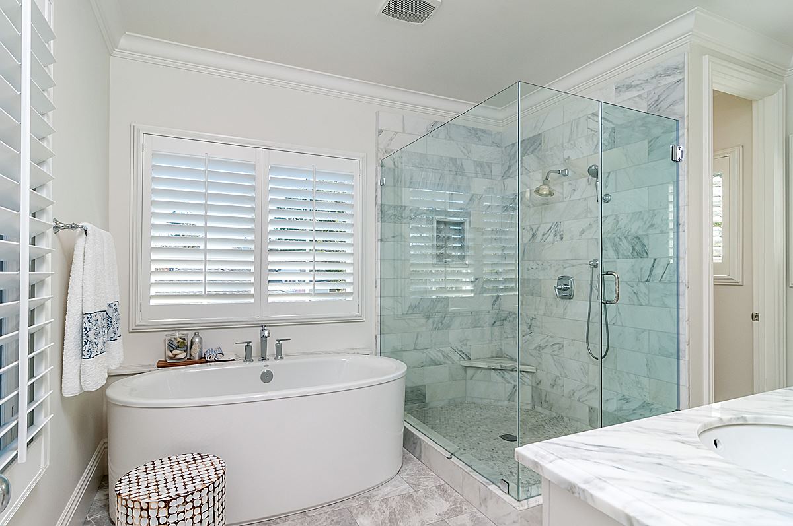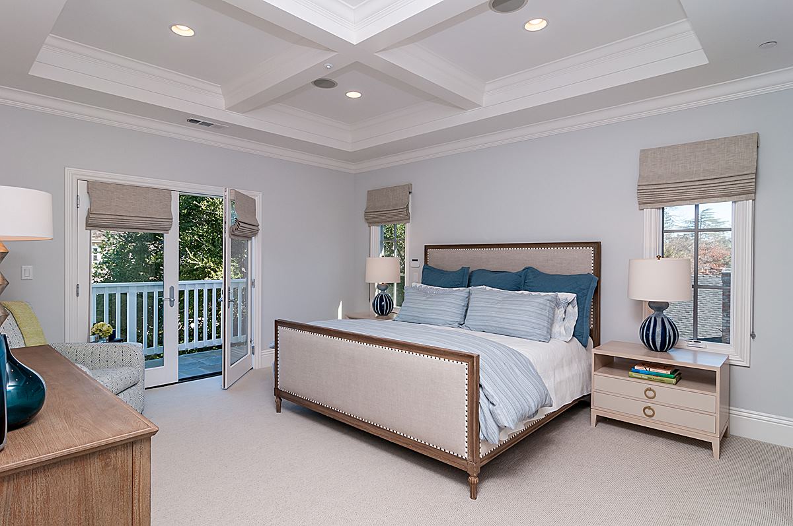-
3,625 square foot home
-
12,000 square foot lot
-
5 bedrooms and 4 full baths
-
The kitchen and family room are the heart of this home. With a fireplace, built-in cabinetry and storage, and doors to the backyard, this area is an ideal gathering place. High-end stainless steel appliances, granite countertops and custom lighting fixtures complete the well-designed space.
-
Formal living room with fireplace and a size that allows for a variety of furniture layouts
-
Generously-sized dining room with wainscoting
-
First floor bedroom with a hall bathroom. The bedroom offers a view to the garden, and the bathroom has a door to the outside, ideal for access to backyard.
-
The second floor has a master bedroom plus three additional bedrooms.
-
Master bedroom:vSpacious room with a secluded balcony, lavish bath and spacious his- and her- closets, delivers spa-quality sensibilities throughout
-
Three additional upper-level bedrooms: Bedroom suite with lots of natural light, and two additional bedrooms that share an adjoining bathroom
-
Backyard offers covered porch with Connecticut Bluestone patio, ideal for lounging or dining al fresco. Built-in BBQ and ample lawn space make this a year-round playground!
-
Wide planked oak floors and coffered ceilings flow from the main living areas to the spacious chef’s kitchen
-
9-10 foot ceilings and large windows, make this home bright and warm anytime of year
-
Spacious 2 car garage with storage
-
Located on the beautiful Oakdell Drive in a prime location
-
Menlo Park Schools

