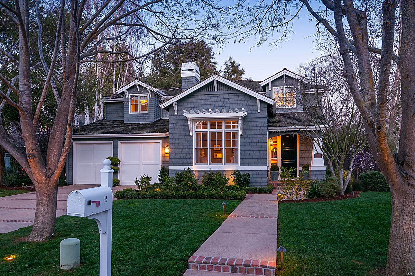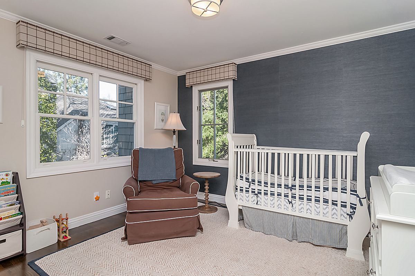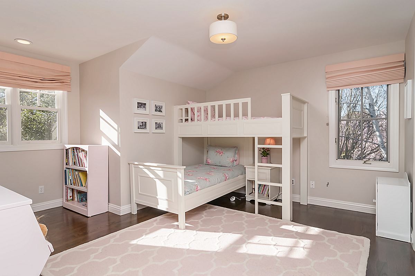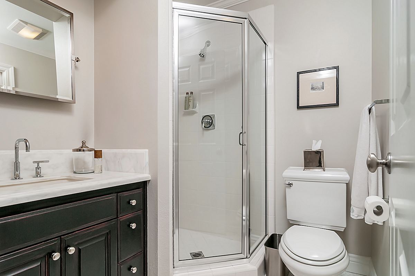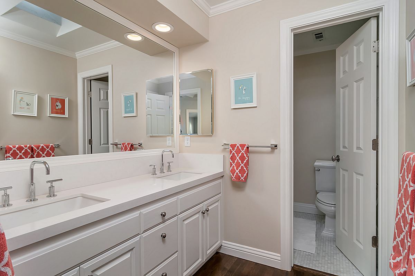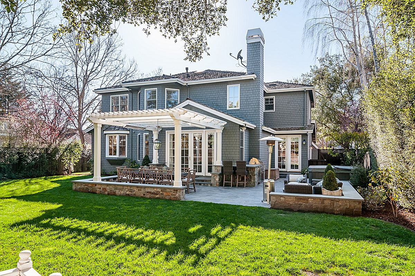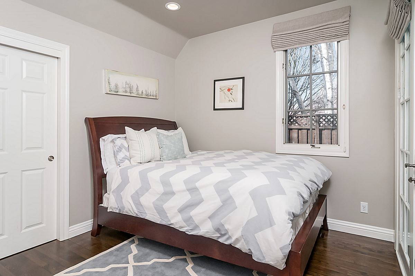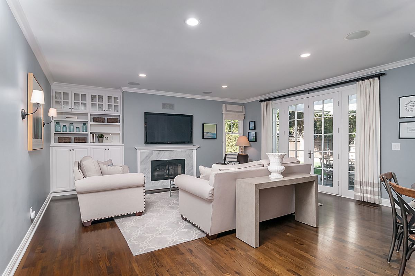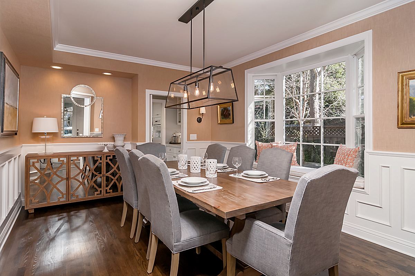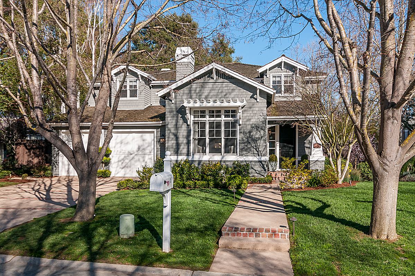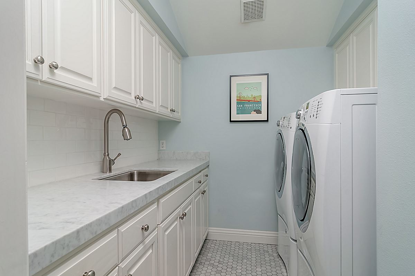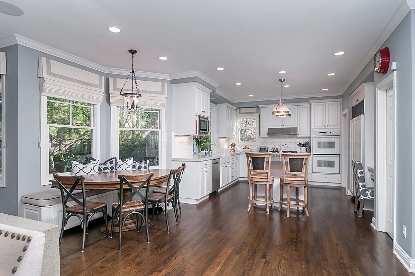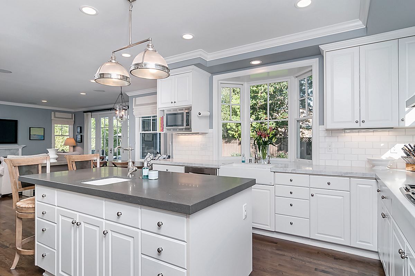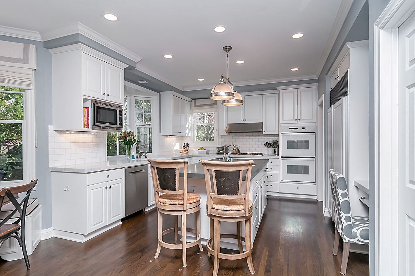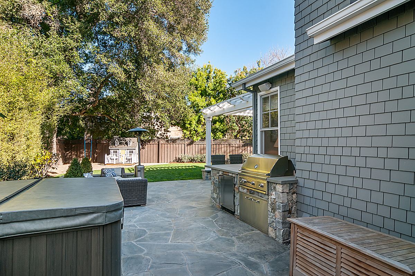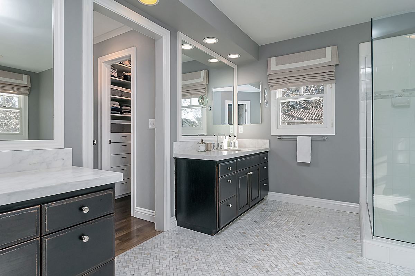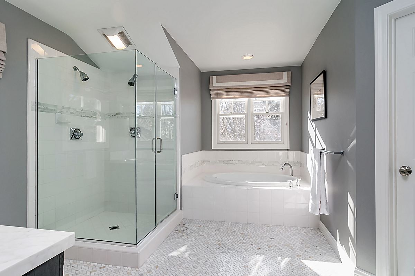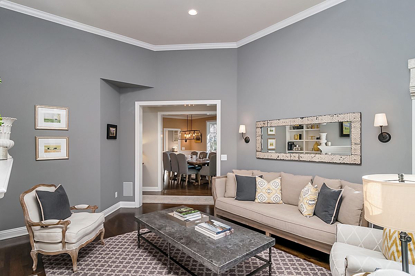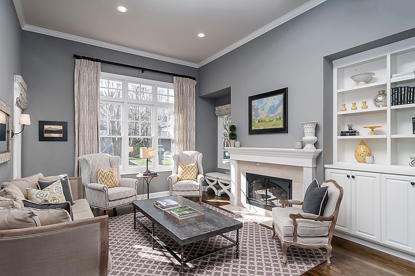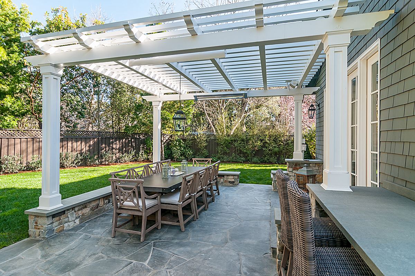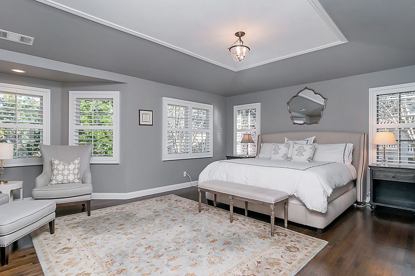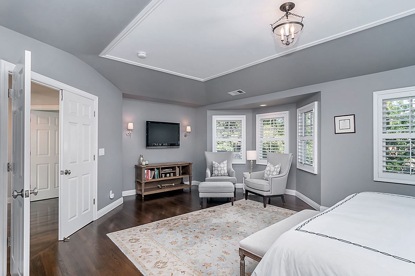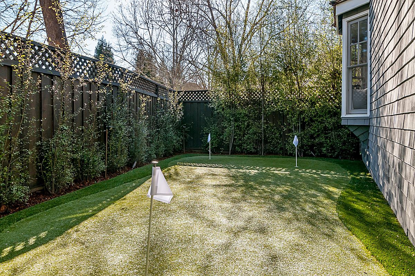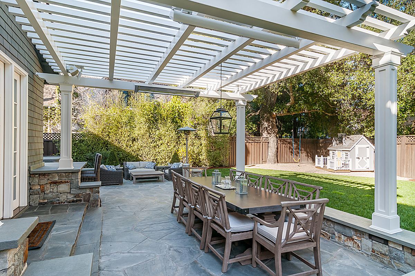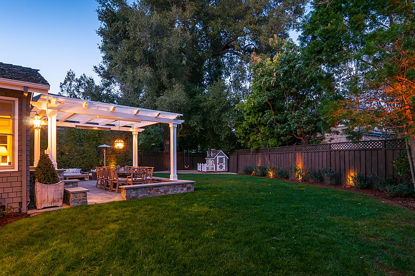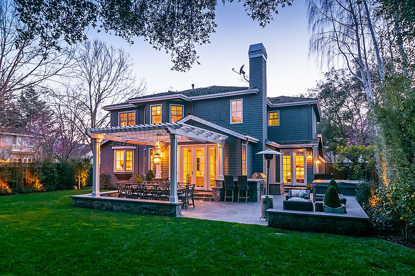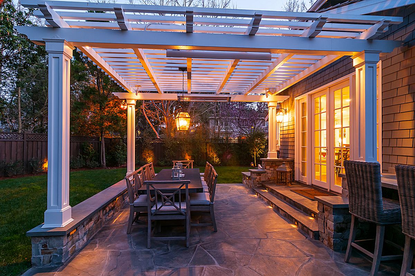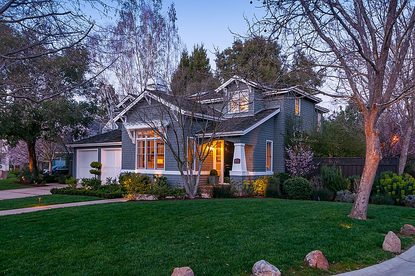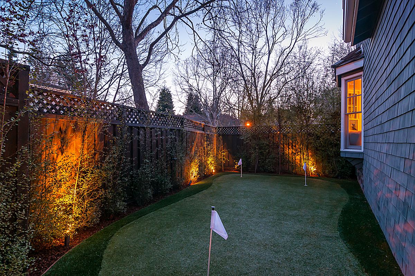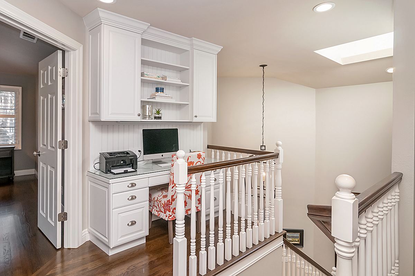- 3,040 square feet
- 10,650 square foot lot
- 4 bedrooms and 3.5 bathrooms
- Dramatic foyer with convenient entry coat closet leads to an elegant living room with vaulted ceilings, gas-burning fireplace and custom built-in cabinetry
- Sunny dining room with custom wainscoting and grass cloth wallpaper
- Spacious kitchen-great room with a gas-burning fireplace, built-in custom cabinetry, cararra marble and basalt stone slab counters, Water Works subway tile, farmhouse sink, stainless steel appliances, butler’s pantry, island prep sink and a conveniently located desk
- Custom closets, built-in speakers and oak hardwood floors throughout home
- First floor bedroom with en suite bathroom, ideal for guests or those desiring a first floor bedroom
- Second floor landing offers a built-in workstation, perfect for homework time or use as a home office
- Stunning master suite yields lovely natural light, plantation shutters and a view to the backyard. His and hers walk-in closets, and a grand bathroom complete with Calcutta marble countertops and floor
- Two ample additional second floor bedrooms share a hall bathroom with separate shower/toilet room, double vanity sinks and marble flooring
- Conveniently located upstairs laundry room updated with Cararra marble countertop and floor
- Completely renovated backyard retreat includes beautiful Connecticut bluestone patio, dining trellis with recessed lighting and built-in heat lamps, outdoor speakers, landscape lighting, built-in BBQ and lounge area, hot-tub, lighted putting green, beautiful old growth trees and spacious lawn
- 2 car garage with storage
- Menlo Park Schools

