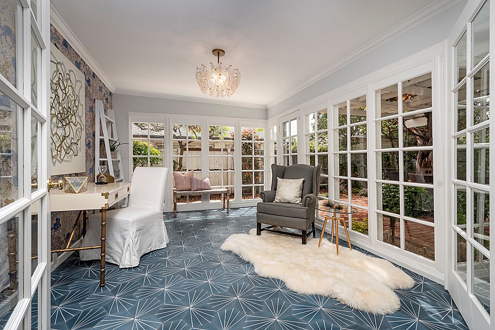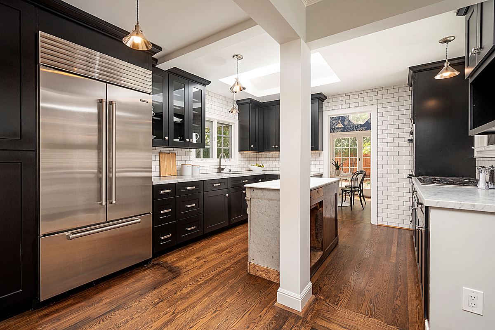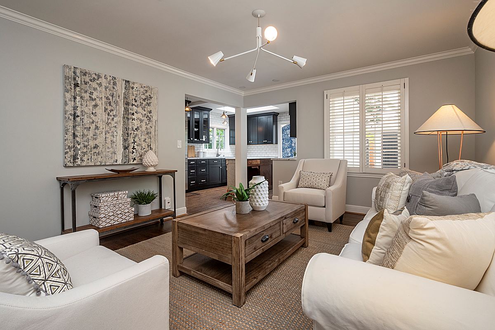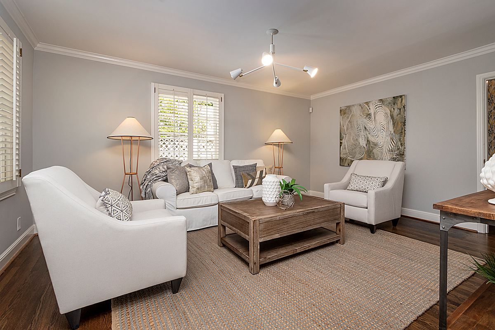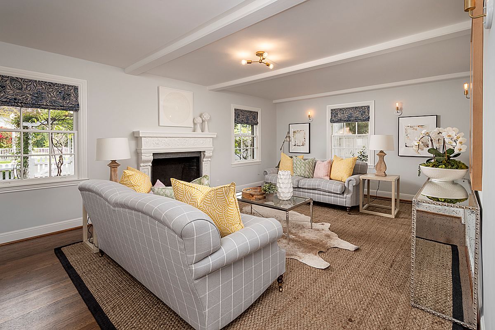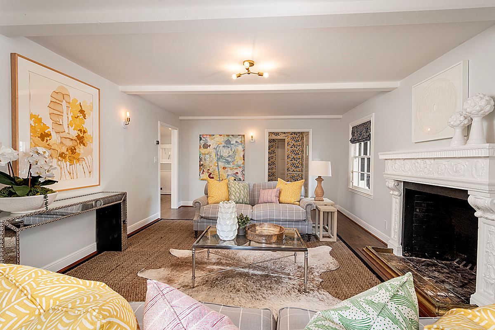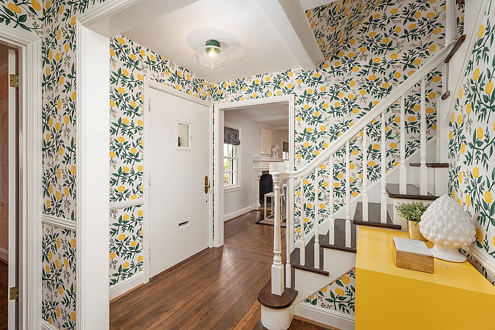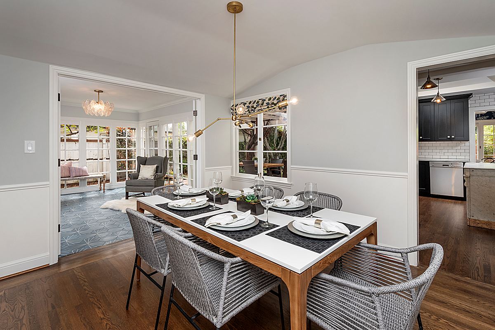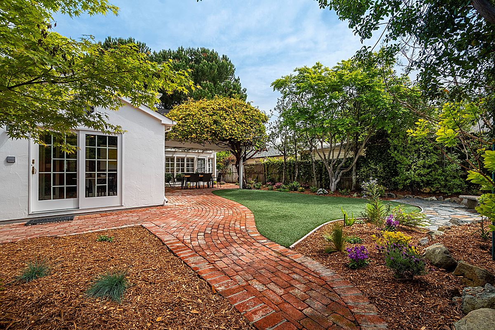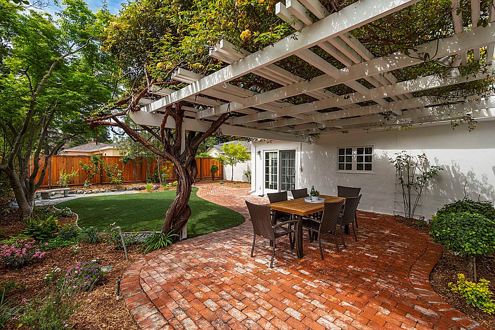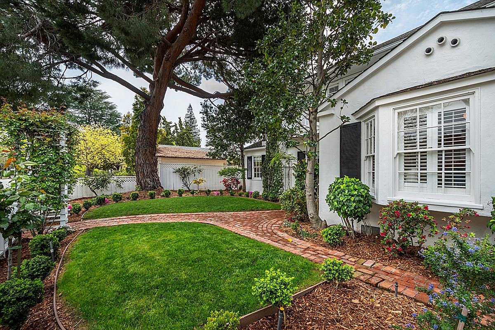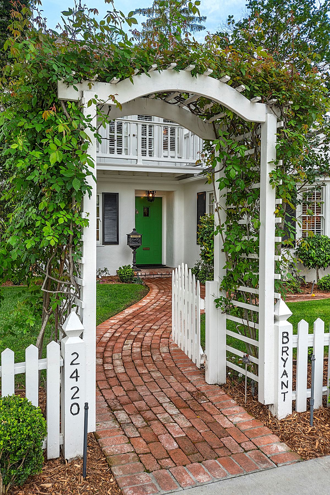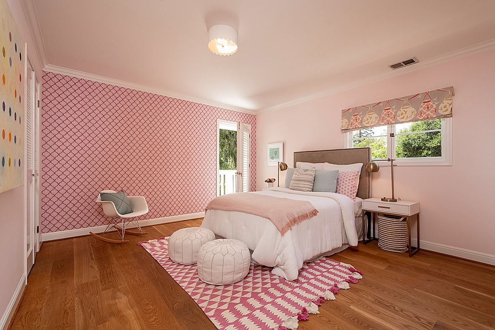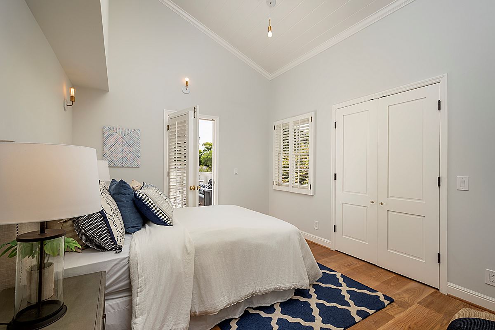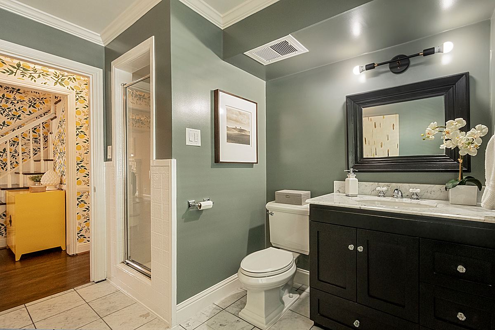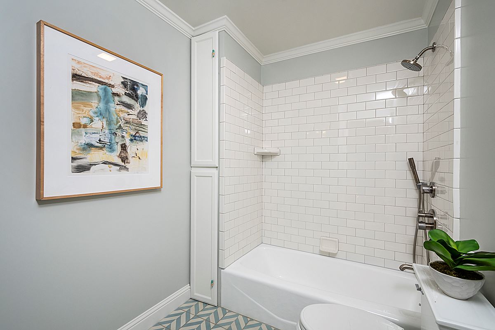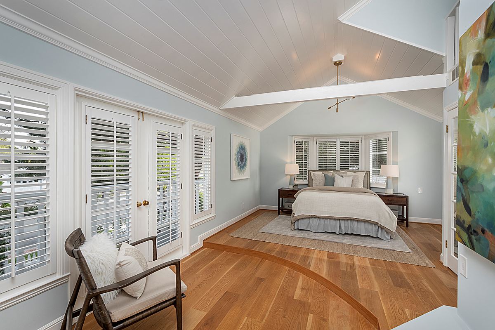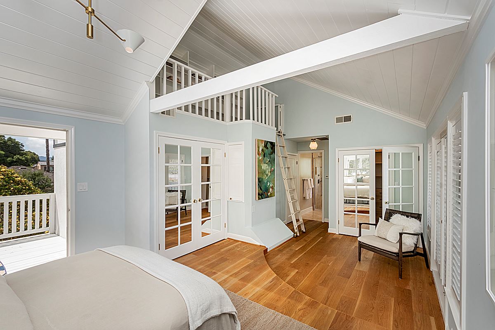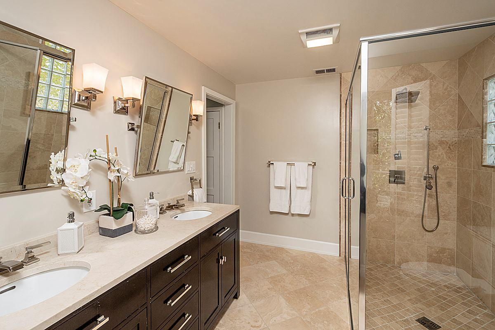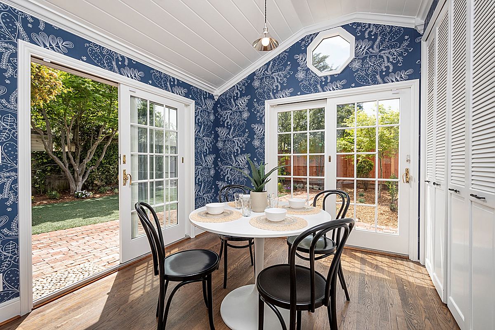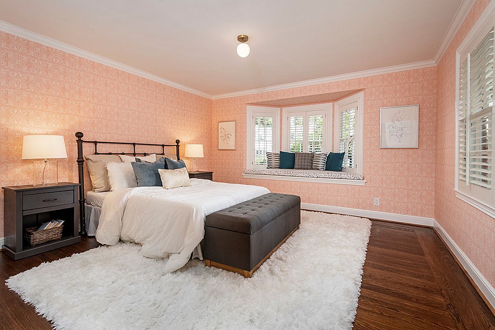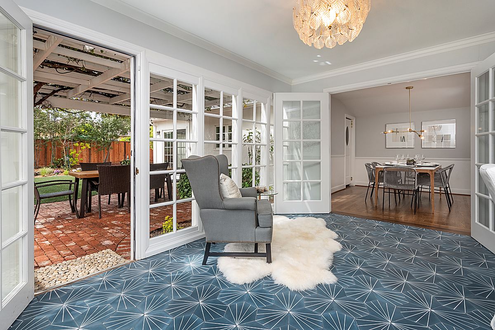This charming Colonial-style home offers a fantastic floorplan that’s ideal for both everyday living and entertaining. A sprawling backyard and convenient location make this a beautiful place to call home.
– 4 bedrooms and 3 bathrooms
– 2,500 square foot home
– 6,600 square foot lot
– A brick walkway and fenced front yard lead you to the formal entrance of the home.
– Living room with wood burning fireplace and custom lighting with ample natural light
– Dining room has wainscotting, custom light fixture, views to the backyard and is conveniently located adjacent to the living room and kitchen.
– Sunroom off dining room makes a fantastic secondary living area, office or playroom. Blue hexagonal tile flooring and exquisite wallpaper add to the custom feel of the home. Paned windows and doors leading to the outside offer a true indoor/outdoor feel to the elegant space.
– Kitchen with stone countertops, subway tile backspash, island and extensive storage
– There are two rooms off the kitchen that make this floorplan ideal for everyday living – a casual dining nook with access to the outdoors and a laundry area behind doors are on one side of the kitchen, and the other side of the kitchen opens onto a large family room
– First floor bedroom with window seat and hall full bathroom
– Second floor master suite with his and hers closets, lofted reading area and bathroom with stone flooring and counters and a large shower
– Two additional second floor bedrooms each have balconies as well as built-in closet systems. A hall bathroom with a bathtub was recently remodeled.
– Sprawling backyard has a trellis-covered patio, offering shade and space for al fresco dining, that looks over an expansive turf lawn.
– Partial basement ideal for storage
– Driveway leads to two car detached garage
– Close to downtown Palo Alto’s California Avenue


